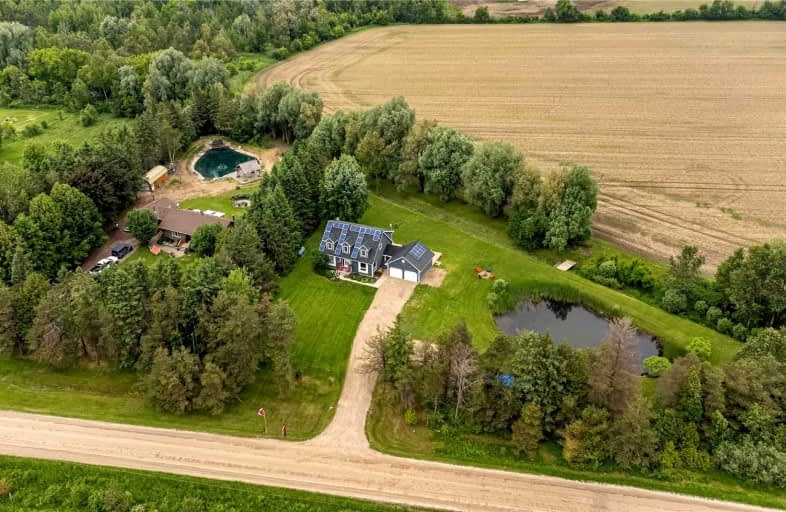Sold on Jul 27, 2022
Note: Property is not currently for sale or for rent.

-
Type: Detached
-
Style: 2-Storey
-
Lot Size: 0 x 1.5 Acres
-
Age: No Data
-
Taxes: $4,426 per year
-
Days on Site: 1 Days
-
Added: Jul 26, 2022 (1 day on market)
-
Updated:
-
Last Checked: 3 months ago
-
MLS®#: X5711142
-
Listed By: Royal lepage premium one realty, brokerage
This Exquisite 3 Bedroom, 3 Bathroom Cape Cod Custom Built Estate Home Offers The Perfect Blend Of Country Living With All Town Conveniences. This Spectacular Home Sits On A 1.5 - Acre Lot Surrounded By Mature Trees, Your Own Private Swimming Pond & Stunning Landscape. Custom Kitchen With Stainless Steel Appliances And A Large Centre Island. Formal Living And Dining Rooms Perfect For Entertaining. Second Floor Comes With 3 Large Bedrooms With Breathtaking Views. All This And So Much More...Just Minutes To Orangeville. A Must See Home. See Virtual Tour!
Extras
This Home Shows Beautifully & Comes Loaded With All The Extras: Fridge, Stove, Dishwasher, Washer, Dryer, Furnace, Hot Tub, Close To Schools, Shopping & Parks. A Must See Home...Book Your Appointment Today!
Property Details
Facts for 345319 15th Sideroad, Amaranth
Status
Days on Market: 1
Last Status: Sold
Sold Date: Jul 27, 2022
Closed Date: Sep 21, 2022
Expiry Date: Dec 31, 2022
Sold Price: $1,125,000
Unavailable Date: Jul 27, 2022
Input Date: Jul 26, 2022
Property
Status: Sale
Property Type: Detached
Style: 2-Storey
Area: Amaranth
Community: Rural Amaranth
Availability Date: Flex
Inside
Bedrooms: 3
Bathrooms: 3
Kitchens: 1
Rooms: 7
Den/Family Room: Yes
Air Conditioning: None
Fireplace: No
Central Vacuum: Y
Washrooms: 3
Building
Basement: Part Fin
Heat Type: Forced Air
Heat Source: Propane
Exterior: Alum Siding
Water Supply: Well
Special Designation: Unknown
Parking
Driveway: Private
Garage Spaces: 2
Garage Type: Detached
Covered Parking Spaces: 14
Total Parking Spaces: 16
Fees
Tax Year: 2021
Tax Legal Description: Pt Lt 16, Con 2, Pt 1, 7R1558
Taxes: $4,426
Highlights
Feature: Golf
Feature: Grnbelt/Conserv
Feature: Lake/Pond
Feature: Park
Feature: Ravine
Feature: School
Land
Cross Street: Side Rd 15 / County
Municipality District: Amaranth
Fronting On: North
Pool: None
Sewer: Septic
Lot Depth: 1.5 Acres
Additional Media
- Virtual Tour: https://www.byjesseandjoe.com/listings/X5665995/345319-15th-Sideroad-Amaranth.html#virtual-tour
Rooms
Room details for 345319 15th Sideroad, Amaranth
| Type | Dimensions | Description |
|---|---|---|
| Living Main | 4.08 x 4.70 | Laminate, Open Concept, Large Window |
| Dining Main | 4.08 x 4.03 | Laminate, French Doors, Formal Rm |
| Kitchen Main | 5.71 x 4.08 | Laminate, Stainless Steel Appl, Centre Island |
| Breakfast Main | 3.65 x 3.14 | Laminate, Glass Doors, W/O To Deck |
| Prim Bdrm 2nd | 6.04 x 4.15 | 4 Pc Ensuite, Pot Lights, W/I Closet |
| 2nd Br 2nd | 3.03 x 4.13 | Broadloom, Closet, Window |
| 3rd Br 2nd | 4.09 x 4.13 | Broadloom, Closet, Window |
| Office Lower | 3.04 x 4.05 | Separate Rm |
| XXXXXXXX | XXX XX, XXXX |
XXXX XXX XXXX |
$X,XXX,XXX |
| XXX XX, XXXX |
XXXXXX XXX XXXX |
$X,XXX,XXX | |
| XXXXXXXX | XXX XX, XXXX |
XXXXXXX XXX XXXX |
|
| XXX XX, XXXX |
XXXXXX XXX XXXX |
$X,XXX,XXX |
| XXXXXXXX XXXX | XXX XX, XXXX | $1,125,000 XXX XXXX |
| XXXXXXXX XXXXXX | XXX XX, XXXX | $1,149,888 XXX XXXX |
| XXXXXXXX XXXXXXX | XXX XX, XXXX | XXX XXXX |
| XXXXXXXX XXXXXX | XXX XX, XXXX | $1,399,888 XXX XXXX |

Kettleby Public School
Elementary: PublicKing City Public School
Elementary: PublicHoly Name Catholic Elementary School
Elementary: CatholicSt Raphael the Archangel Catholic Elementary School
Elementary: CatholicSt Mary Catholic Elementary School
Elementary: CatholicGlenn Gould Public School
Elementary: PublicÉSC Renaissance
Secondary: CatholicTommy Douglas Secondary School
Secondary: PublicKing City Secondary School
Secondary: PublicMaple High School
Secondary: PublicSt Joan of Arc Catholic High School
Secondary: CatholicSt Jean de Brebeuf Catholic High School
Secondary: Catholic

