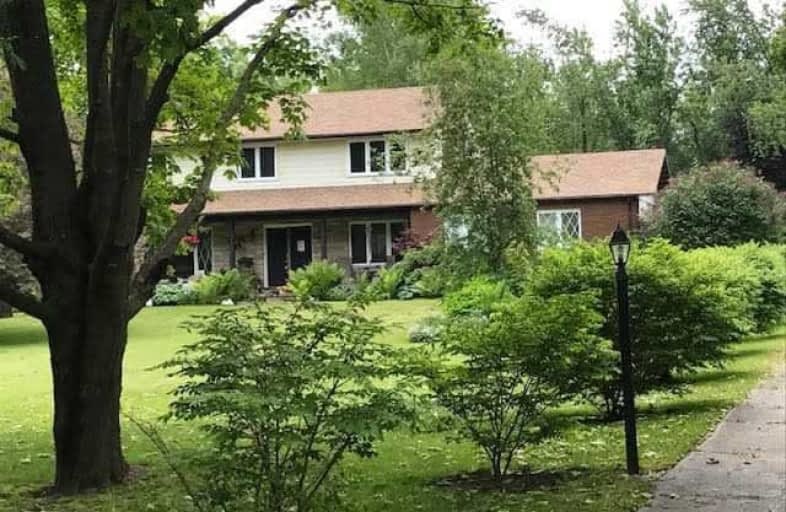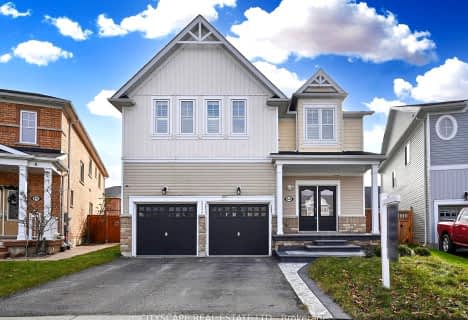
Laurelwoods Elementary School
Elementary: Public
15.01 km
Primrose Elementary School
Elementary: Public
3.41 km
Hyland Heights Elementary School
Elementary: Public
2.58 km
Mono-Amaranth Public School
Elementary: Public
16.11 km
Centennial Hylands Elementary School
Elementary: Public
1.73 km
Glenbrook Elementary School
Elementary: Public
2.08 km
Alliston Campus
Secondary: Public
25.70 km
Dufferin Centre for Continuing Education
Secondary: Public
18.54 km
Erin District High School
Secondary: Public
34.77 km
Centre Dufferin District High School
Secondary: Public
2.44 km
Westside Secondary School
Secondary: Public
19.94 km
Orangeville District Secondary School
Secondary: Public
18.56 km












