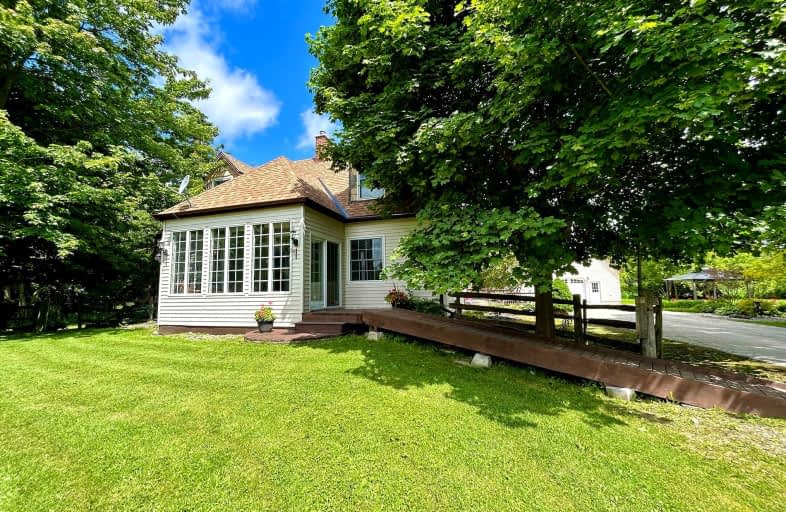
Video Tour
Car-Dependent
- Almost all errands require a car.
0
/100
Somewhat Bikeable
- Most errands require a car.
26
/100

Grand Valley & District Public School
Elementary: Public
13.07 km
Laurelwoods Elementary School
Elementary: Public
5.96 km
Primrose Elementary School
Elementary: Public
12.65 km
Hyland Heights Elementary School
Elementary: Public
8.85 km
Centennial Hylands Elementary School
Elementary: Public
8.65 km
Glenbrook Elementary School
Elementary: Public
9.54 km
Dufferin Centre for Continuing Education
Secondary: Public
13.44 km
Erin District High School
Secondary: Public
28.27 km
Centre Dufferin District High School
Secondary: Public
8.89 km
Westside Secondary School
Secondary: Public
13.88 km
Centre Wellington District High School
Secondary: Public
35.05 km
Orangeville District Secondary School
Secondary: Public
13.69 km
-
Walter's Creek Park
Cedar Street and Susan Street, Shelburne ON 9.34km -
Greenwood Park
Shelburne ON 9.35km -
Monora Lawn Bowling Club
633220 On-10, Orangeville ON L9W 2Z1 12.37km
-
TD Canada Trust Branch and ATM
100 Main St E, Shelburne ON L9V 3K5 8.55km -
TD Canada Trust ATM
100 Main St E, Shelburne ON L9V 3K5 8.55km -
TD Bank Financial Group
100 Main St E, Shelburne ON L9V 3K5 8.54km