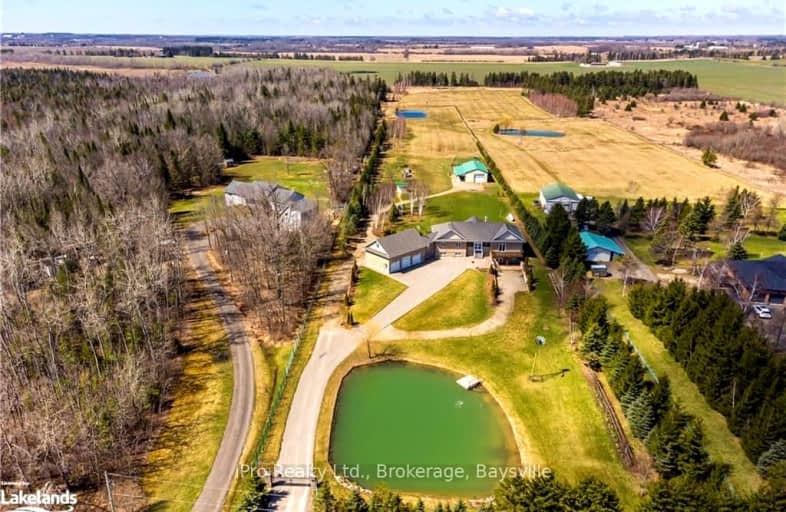Car-Dependent
- Almost all errands require a car.
0
/100
Somewhat Bikeable
- Most errands require a car.
26
/100

Laurelwoods Elementary School
Elementary: Public
5.14 km
Hyland Heights Elementary School
Elementary: Public
9.78 km
Mono-Amaranth Public School
Elementary: Public
9.70 km
St Benedict Elementary School
Elementary: Catholic
9.92 km
Centennial Hylands Elementary School
Elementary: Public
9.34 km
Glenbrook Elementary School
Elementary: Public
10.33 km
Dufferin Centre for Continuing Education
Secondary: Public
11.04 km
Erin District High School
Secondary: Public
26.28 km
Centre Dufferin District High School
Secondary: Public
9.79 km
Westside Secondary School
Secondary: Public
11.65 km
Centre Wellington District High School
Secondary: Public
34.76 km
Orangeville District Secondary School
Secondary: Public
11.26 km
-
Monora Lawn Bowling Club
633220 On-10, Orangeville ON L9W 2Z1 9.87km -
Greenwood Park
Shelburne ON 10.05km -
Walter's Creek Park
Cedar Street and Susan Street, Shelburne ON 10.29km
-
CIBC
Queen St N, Tottenham ON L0G 1W0 8.82km -
TD Canada Trust ATM
100 Main St W, Shelburne ON L9V 3K9 9.37km -
TD Canada Trust Branch and ATM
100 Main St E, Shelburne ON L9V 3K5 9.37km



