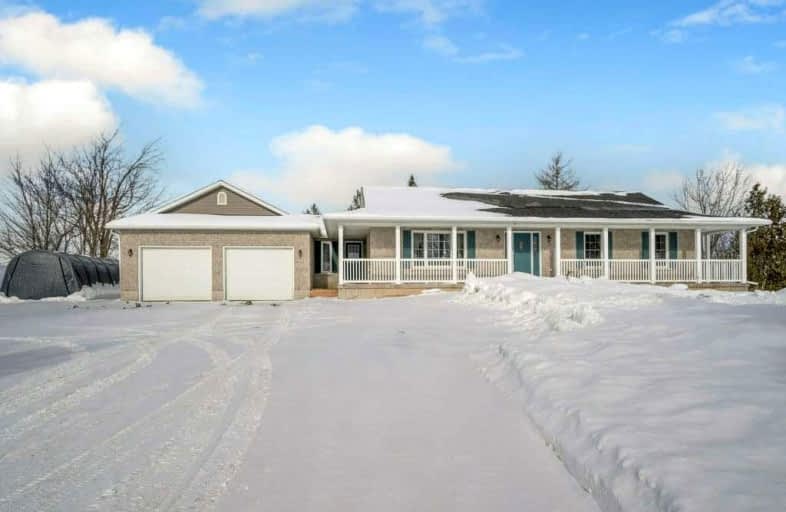Sold on Feb 15, 2022
Note: Property is not currently for sale or for rent.

-
Type: Detached
-
Style: Bungalow
-
Lot Size: 264 x 165 Feet
-
Age: No Data
-
Taxes: $5,155 per year
-
Days on Site: 5 Days
-
Added: Feb 10, 2022 (5 days on market)
-
Updated:
-
Last Checked: 3 months ago
-
MLS®#: X5498130
-
Listed By: Re/max real estate centre inc., brokerage
This Fully Finished Bungalow With A Wrap Around Porch, Is Set On 1 Acre Surrounded By Farmland And Trees. Plenty Of Room For Large Or Multi Generational Families. 3 Bedrooms, 2 Full Baths And 1 Half Bath On The Main Floor, A Large Open Concept Living Area With A Walk Out To The Back Deck, Centre Island And Sunken Living Room. The Basement Has 2 Bedrooms, 3 Piece Bath And A Huge Rec Room With A Walk Up To The 2 Car Heated Garage And Hoist!
Extras
Be Ready For Anything With A Direct Line To The Generac Propane Generator! 5 Appliances. Water Softener With Iron Filter. Hrv. Garden Shed. Play Set.
Property Details
Facts for 423129 25 Sideroad Sideroad, Amaranth
Status
Days on Market: 5
Last Status: Sold
Sold Date: Feb 15, 2022
Closed Date: May 06, 2022
Expiry Date: Jul 16, 2022
Sold Price: $1,370,000
Unavailable Date: Feb 15, 2022
Input Date: Feb 10, 2022
Prior LSC: Listing with no contract changes
Property
Status: Sale
Property Type: Detached
Style: Bungalow
Area: Amaranth
Community: Rural Amaranth
Availability Date: 90 Days
Inside
Bedrooms: 3
Bedrooms Plus: 2
Bathrooms: 4
Kitchens: 1
Rooms: 7
Den/Family Room: No
Air Conditioning: Central Air
Fireplace: No
Laundry Level: Main
Central Vacuum: Y
Washrooms: 4
Utilities
Electricity: No
Gas: No
Cable: No
Telephone: Available
Building
Basement: Finished
Basement 2: Walk-Up
Heat Type: Forced Air
Heat Source: Propane
Exterior: Brick
Water Supply: Well
Special Designation: Unknown
Other Structures: Garden Shed
Parking
Driveway: Private
Garage Spaces: 2
Garage Type: Attached
Covered Parking Spaces: 8
Total Parking Spaces: 10
Fees
Tax Year: 2021
Tax Legal Description: Pt Lt 26 Con 10 As In Mf50521 ; Amaranth
Taxes: $5,155
Land
Cross Street: 25 Sideroad & 10th L
Municipality District: Amaranth
Fronting On: North
Pool: None
Sewer: Septic
Lot Depth: 165 Feet
Lot Frontage: 264 Feet
Lot Irregularities: 1 Acre
Acres: .50-1.99
Additional Media
- Virtual Tour: https://unbranded.youriguide.com/423129_25_sideroad_grand_valley_on/
Rooms
Room details for 423129 25 Sideroad Sideroad, Amaranth
| Type | Dimensions | Description |
|---|---|---|
| Kitchen Main | 4.52 x 2.79 | Vinyl Floor, Centre Island, Combined W/Dining |
| Dining Main | 4.52 x 3.61 | Vinyl Floor, Open Concept, W/O To Deck |
| Living Main | 4.52 x 6.07 | Hardwood Floor, Picture Window, Sunken Room |
| Prim Bdrm Main | 3.99 x 4.42 | Hardwood Floor, W/I Closet, 4 Pc Ensuite |
| 2nd Br Main | 3.02 x 3.71 | Hardwood Floor, O/Looks Frontyard, Closet |
| 3rd Br Main | 3.02 x 3.35 | Hardwood Floor, O/Looks Frontyard, Closet |
| Laundry Main | 1.65 x 3.43 | Tile Ceiling, Access To Garage, 3 Pc Bath |
| Rec Bsmt | 5.44 x 10.67 | Vinyl Floor, Access To Garage, 3 Pc Bath |
| 4th Br Bsmt | 4.17 x 4.34 | Vinyl Floor, Window, Closet |
| 5th Br Bsmt | 3.66 x 4.36 | Vinyl Floor, Closet |
| Utility Bsmt | 3.35 x 3.40 |
| XXXXXXXX | XXX XX, XXXX |
XXXX XXX XXXX |
$X,XXX,XXX |
| XXX XX, XXXX |
XXXXXX XXX XXXX |
$X,XXX,XXX | |
| XXXXXXXX | XXX XX, XXXX |
XXXX XXX XXXX |
$XXX,XXX |
| XXX XX, XXXX |
XXXXXX XXX XXXX |
$XXX,XXX |
| XXXXXXXX XXXX | XXX XX, XXXX | $1,370,000 XXX XXXX |
| XXXXXXXX XXXXXX | XXX XX, XXXX | $1,099,000 XXX XXXX |
| XXXXXXXX XXXX | XXX XX, XXXX | $625,000 XXX XXXX |
| XXXXXXXX XXXXXX | XXX XX, XXXX | $625,000 XXX XXXX |

Dundalk & Proton Community School
Elementary: PublicGrand Valley & District Public School
Elementary: PublicLaurelwoods Elementary School
Elementary: PublicHyland Heights Elementary School
Elementary: PublicCentennial Hylands Elementary School
Elementary: PublicGlenbrook Elementary School
Elementary: PublicDufferin Centre for Continuing Education
Secondary: PublicGrey Highlands Secondary School
Secondary: PublicCentre Dufferin District High School
Secondary: PublicWestside Secondary School
Secondary: PublicCentre Wellington District High School
Secondary: PublicOrangeville District Secondary School
Secondary: Public

