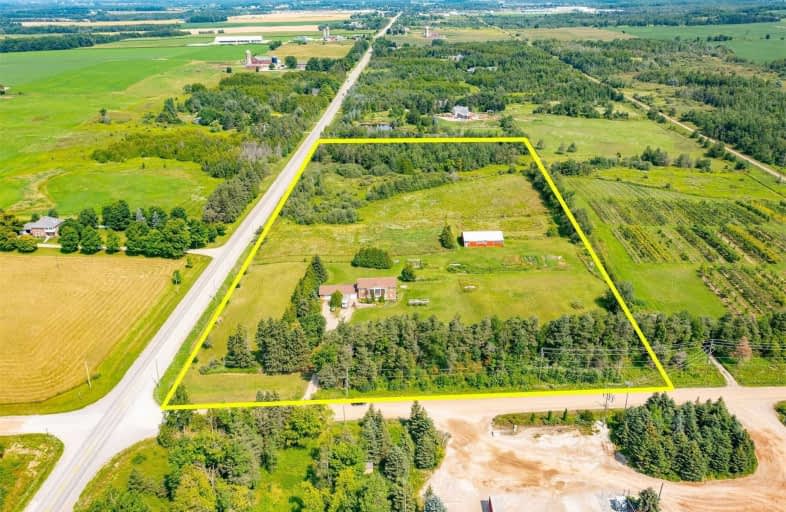Sold on Aug 07, 2021
Note: Property is not currently for sale or for rent.

-
Type: Detached
-
Style: 2-Storey
-
Size: 2500 sqft
-
Lot Size: 12.05 x 0 Acres
-
Age: No Data
-
Taxes: $5,651 per year
-
Days on Site: 2 Days
-
Added: Aug 05, 2021 (2 days on market)
-
Updated:
-
Last Checked: 2 months ago
-
MLS®#: X5329654
-
Listed By: Homelife maple leaf realty ltd., brokerage
Location! Location! Good For Investors Or Buyer Private Stunning Of A Kind Detached 4 Bedrooms House On 12.05 Acres Land Corner Of County Rd 11 & 25 Sdrd With Grand Facade & Treed For Privacy W/O From Kitchen To Backyard Country Living, City Convenience, 5 Min To Shelburne, 10 Min To Orangeville, Property Will Sell As Is, Don't Miss This Opportunity. 3600 Sqft Of Finished Space.
Extras
All Elf's Fridge, Stove, Washer & Dryer, Roof (4 Yrs) Back Up Generator, Cac, Hot Water Tank Rental, 60X40 Detached Shop With Water Filtration, Equipment, Holding Tanks, Bottles, Racks & Equipment
Property Details
Facts for 425279 25 Sideroad, Amaranth
Status
Days on Market: 2
Last Status: Sold
Sold Date: Aug 07, 2021
Closed Date: Dec 27, 2021
Expiry Date: Feb 22, 2022
Sold Price: $1,380,000
Unavailable Date: Aug 07, 2021
Input Date: Aug 05, 2021
Prior LSC: Listing with no contract changes
Property
Status: Sale
Property Type: Detached
Style: 2-Storey
Size (sq ft): 2500
Area: Amaranth
Community: Rural Amaranth
Availability Date: Tba
Inside
Bedrooms: 4
Bathrooms: 3
Kitchens: 1
Rooms: 8
Den/Family Room: Yes
Air Conditioning: Central Air
Fireplace: Yes
Laundry Level: Main
Central Vacuum: N
Washrooms: 3
Utilities
Electricity: Yes
Cable: No
Telephone: Yes
Building
Basement: Unfinished
Heat Type: Forced Air
Heat Source: Propane
Exterior: Brick
Water Supply Type: Drilled Well
Water Supply: None
Special Designation: Unknown
Parking
Driveway: Private
Garage Spaces: 2
Garage Type: Detached
Covered Parking Spaces: 10
Total Parking Spaces: 14
Fees
Tax Year: 2021
Tax Legal Description: Con 2 Pt Lot 26 Rp 7R5518 Part 3
Taxes: $5,651
Land
Cross Street: Couty Rd 11/ 25 Sdrd
Municipality District: Amaranth
Fronting On: North
Pool: None
Sewer: Septic
Lot Frontage: 12.05 Acres
Acres: 10-24.99
Zoning: Residential
Additional Media
- Virtual Tour: http://virtualtours.thethimedia.com/425279-25-sideroad-shelburne/nb/
Rooms
Room details for 425279 25 Sideroad, Amaranth
| Type | Dimensions | Description |
|---|---|---|
| Kitchen Main | 1.03 x 2.13 | Laminate, W/O To Deck |
| Living Main | 1.22 x 1.74 | Broadloom, French Doors |
| Dining Main | 1.23 x 1.22 | Broadloom, Separate Rm |
| Family Main | 1.22 x 1.72 | Hardwood Floor, Fireplace, French Doors |
| Master 2nd | 1.22 x 1.63 | 4 Pc Ensuite |
| 2nd Br 2nd | 0.99 x 1.00 | |
| 3rd Br 2nd | 1.00 x 1.53 | |
| 4th Br 2nd | 0.99 x 1.52 | |
| Laundry Main | 0.50 x 0.75 |
| XXXXXXXX | XXX XX, XXXX |
XXXX XXX XXXX |
$X,XXX,XXX |
| XXX XX, XXXX |
XXXXXX XXX XXXX |
$X,XXX,XXX | |
| XXXXXXXX | XXX XX, XXXX |
XXXXXXXX XXX XXXX |
|
| XXX XX, XXXX |
XXXXXX XXX XXXX |
$X,XXX,XXX |
| XXXXXXXX XXXX | XXX XX, XXXX | $1,380,000 XXX XXXX |
| XXXXXXXX XXXXXX | XXX XX, XXXX | $1,399,000 XXX XXXX |
| XXXXXXXX XXXXXXXX | XXX XX, XXXX | XXX XXXX |
| XXXXXXXX XXXXXX | XXX XX, XXXX | $1,099,000 XXX XXXX |

Laurelwoods Elementary School
Elementary: PublicPrimrose Elementary School
Elementary: PublicHyland Heights Elementary School
Elementary: PublicMono-Amaranth Public School
Elementary: PublicCentennial Hylands Elementary School
Elementary: PublicGlenbrook Elementary School
Elementary: PublicAlliston Campus
Secondary: PublicDufferin Centre for Continuing Education
Secondary: PublicErin District High School
Secondary: PublicCentre Dufferin District High School
Secondary: PublicWestside Secondary School
Secondary: PublicOrangeville District Secondary School
Secondary: Public

