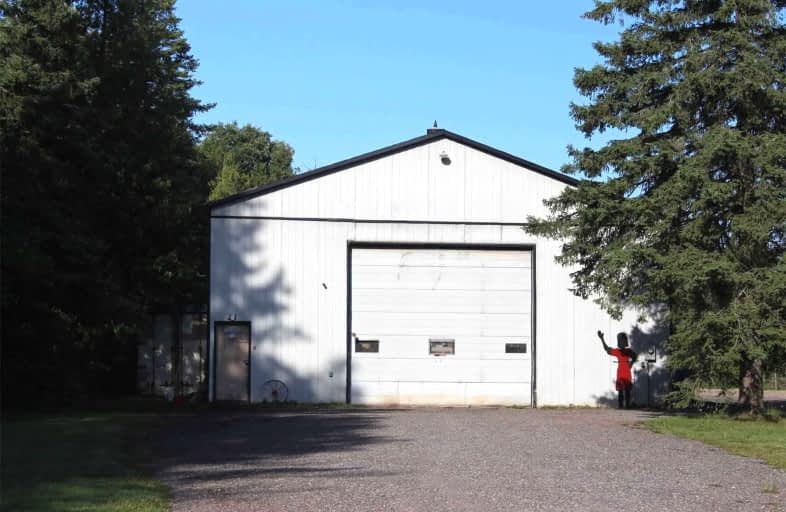Sold on Sep 20, 2022
Note: Property is not currently for sale or for rent.

-
Type: Detached
-
Style: Bungalow
-
Lot Size: 683.33 x 433.74 Feet
-
Age: No Data
-
Taxes: $4,742 per year
-
Days on Site: 32 Days
-
Added: Aug 19, 2022 (1 month on market)
-
Updated:
-
Last Checked: 3 months ago
-
MLS®#: X5737513
-
Listed By: Re/max real estate centre inc., brokerage
Small Stucco Home With Detached 1.5 Car Garage And 2500 Square Foot Shop On 6.70 Acres Just North Of County Road 109 In The Township Of Amaranth. Separate Driveway To Shop With Front And Rear Overhead Doors (10' X 10" And 16' X 14' Approx). Tons Of Parking At Home And Shop. Some Conservation At Rear Of Shop. Ideal For Home Occupation (Landscapers, Trucks Etc.) Please Check With Township For Specific Uses. Home Is Heated With Forced Air Oil. Shop Has A Overhead Used Oil Furnace. 2 Pc Bath In Shop (Holding Tank)
Extras
Home Sits On A Pretty Lot With Lots Of Privacy From Road And Shop. Large Deck For Entertaining. Property Offers Great Access To Major Highways For Commuting. Awesome Opportunity To Live Where You Work.
Property Details
Facts for 433036 4th Line North, Amaranth
Status
Days on Market: 32
Last Status: Sold
Sold Date: Sep 20, 2022
Closed Date: Nov 30, 2022
Expiry Date: Oct 30, 2022
Sold Price: $995,000
Unavailable Date: Sep 20, 2022
Input Date: Aug 19, 2022
Prior LSC: Listing with no contract changes
Property
Status: Sale
Property Type: Detached
Style: Bungalow
Area: Amaranth
Community: Rural Amaranth
Availability Date: Tba
Inside
Bedrooms: 1
Bathrooms: 2
Kitchens: 1
Rooms: 4
Den/Family Room: Yes
Air Conditioning: None
Fireplace: No
Laundry Level: Lower
Central Vacuum: N
Washrooms: 2
Utilities
Electricity: Yes
Gas: No
Cable: No
Telephone: Available
Building
Basement: Unfinished
Heat Type: Forced Air
Heat Source: Oil
Exterior: Stucco/Plaster
Elevator: N
Water Supply: Well
Special Designation: Unknown
Other Structures: Workshop
Parking
Driveway: Private
Garage Spaces: 2
Garage Type: Detached
Covered Parking Spaces: 4
Total Parking Spaces: 20
Fees
Tax Year: 2022
Tax Legal Description: Pt Lot 1 Conc. 4 Pt 2 Pl 7R6028
Taxes: $4,742
Land
Cross Street: Cty Rd 109 & 4th Lin
Municipality District: Amaranth
Fronting On: West
Pool: None
Sewer: Septic
Lot Depth: 433.74 Feet
Lot Frontage: 683.33 Feet
Acres: 5-9.99
Zoning: Rural
Rooms
Room details for 433036 4th Line North, Amaranth
| Type | Dimensions | Description |
|---|---|---|
| Kitchen Main | 3.35 x 5.18 | Eat-In Kitchen, O/Looks Backyard |
| Dining Main | 3.66 x 5.18 | O/Looks Frontyard |
| Prim Bdrm Main | 3.44 x 3.66 | |
| Family Main | 4.08 x 5.18 | O/Looks Backyard |
| Laundry Lower | - | |
| Workshop Lower | - |
| XXXXXXXX | XXX XX, XXXX |
XXXX XXX XXXX |
$XXX,XXX |
| XXX XX, XXXX |
XXXXXX XXX XXXX |
$XXX,XXX |
| XXXXXXXX XXXX | XXX XX, XXXX | $995,000 XXX XXXX |
| XXXXXXXX XXXXXX | XXX XX, XXXX | $995,000 XXX XXXX |

Laurelwoods Elementary School
Elementary: PublicSpencer Avenue Elementary School
Elementary: PublicCredit Meadows Elementary School
Elementary: PublicSt Benedict Elementary School
Elementary: CatholicSt Andrew School
Elementary: CatholicMontgomery Village Public School
Elementary: PublicDufferin Centre for Continuing Education
Secondary: PublicErin District High School
Secondary: PublicCentre Dufferin District High School
Secondary: PublicWestside Secondary School
Secondary: PublicCentre Wellington District High School
Secondary: PublicOrangeville District Secondary School
Secondary: Public

