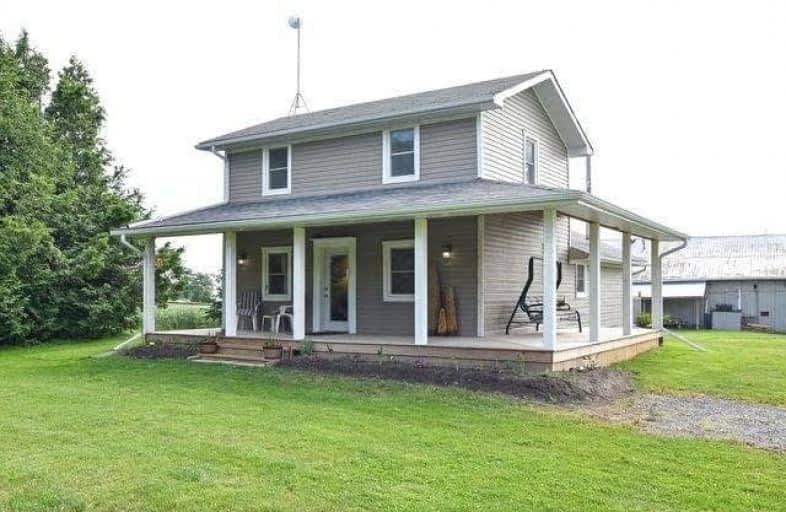Sold on Jul 24, 2020
Note: Property is not currently for sale or for rent.

-
Type: Detached
-
Style: 2-Storey
-
Size: 1100 sqft
-
Lot Size: 324 x 258.94 Feet
-
Age: 100+ years
-
Taxes: $2,823 per year
-
Days on Site: 25 Days
-
Added: Jun 29, 2020 (3 weeks on market)
-
Updated:
-
Last Checked: 3 months ago
-
MLS®#: X4810308
-
Listed By: Royal lepage rcr realty, brokerage
Looking For An Affordable Large Property With Workshop? Then This Is Your Place! Tastefully Redone 2 Bed/2 Bath Century Home With Long Views Is Situated On 1.91 Acres & Boasts 29' X 87' Heated Workshop. Ideal For Contractor Or Someone Needing Extra Storage! Updates Over The Years Include: Propane Furnace 19', Electrical, Plumbing, Veranda, Vinyl Siding, Roof/Trusses, 4 Pce Bath With Porcelain Heated Floor & Ceramics In Shower Etc. Lots Of Room To Roam & Play.
Extras
Optional Energy Savings Include Solar Powered Furnace For Living Room During Colder Months & Indoor Hot Water Heater Can Be Optimized By Solar Powered Water Tank. Outdoor Water Station For Camping/Trailer Use As Well. Retreat Destination!
Property Details
Facts for 435336 4 Line, Amaranth
Status
Days on Market: 25
Last Status: Sold
Sold Date: Jul 24, 2020
Closed Date: Sep 17, 2020
Expiry Date: Sep 26, 2020
Sold Price: $599,900
Unavailable Date: Jul 24, 2020
Input Date: Jun 29, 2020
Property
Status: Sale
Property Type: Detached
Style: 2-Storey
Size (sq ft): 1100
Age: 100+
Area: Amaranth
Community: Rural Amaranth
Availability Date: 60 To 90 Days
Inside
Bedrooms: 2
Bathrooms: 2
Kitchens: 1
Rooms: 6
Den/Family Room: No
Air Conditioning: None
Fireplace: Yes
Laundry Level: Main
Washrooms: 2
Building
Basement: Unfinished
Heat Type: Forced Air
Heat Source: Propane
Exterior: Vinyl Siding
Water Supply Type: Drilled Well
Water Supply: Well
Special Designation: Unknown
Other Structures: Workshop
Parking
Driveway: Private
Garage Spaces: 2
Garage Type: Detached
Covered Parking Spaces: 8
Total Parking Spaces: 10
Fees
Tax Year: 2019
Tax Legal Description: Pt Lt 26, Con 4, Pt 2, 7R5043; Amaranth
Taxes: $2,823
Highlights
Feature: Campground
Feature: Clear View
Feature: Wooded/Treed
Land
Cross Street: Just North Of 25 Sid
Municipality District: Amaranth
Fronting On: West
Pool: None
Sewer: Septic
Lot Depth: 258.94 Feet
Lot Frontage: 324 Feet
Acres: .50-1.99
Additional Media
- Virtual Tour: http://tours.viewpointimaging.ca/ub/164824
Rooms
Room details for 435336 4 Line, Amaranth
| Type | Dimensions | Description |
|---|---|---|
| Kitchen Main | 4.56 x 4.63 | Vinyl Floor, Ceramic Back Splash, Wood Stove |
| Living Main | 3.67 x 5.17 | Laminate, Pot Lights, W/O To Porch |
| Office Main | 2.69 x 3.32 | Laminate, Pot Lights |
| Foyer Main | 1.97 x 3.57 | Vinyl Floor, Closet, W/O To Yard |
| Master 2nd | 3.13 x 3.94 | Laminate, Closet |
| 2nd Br 2nd | 2.75 x 3.52 | Laminate, Closet |
| XXXXXXXX | XXX XX, XXXX |
XXXX XXX XXXX |
$XXX,XXX |
| XXX XX, XXXX |
XXXXXX XXX XXXX |
$XXX,XXX |
| XXXXXXXX XXXX | XXX XX, XXXX | $599,900 XXX XXXX |
| XXXXXXXX XXXXXX | XXX XX, XXXX | $599,900 XXX XXXX |

Laurelwoods Elementary School
Elementary: PublicPrimrose Elementary School
Elementary: PublicHyland Heights Elementary School
Elementary: PublicMono-Amaranth Public School
Elementary: PublicCentennial Hylands Elementary School
Elementary: PublicGlenbrook Elementary School
Elementary: PublicAlliston Campus
Secondary: PublicDufferin Centre for Continuing Education
Secondary: PublicErin District High School
Secondary: PublicCentre Dufferin District High School
Secondary: PublicWestside Secondary School
Secondary: PublicOrangeville District Secondary School
Secondary: Public

