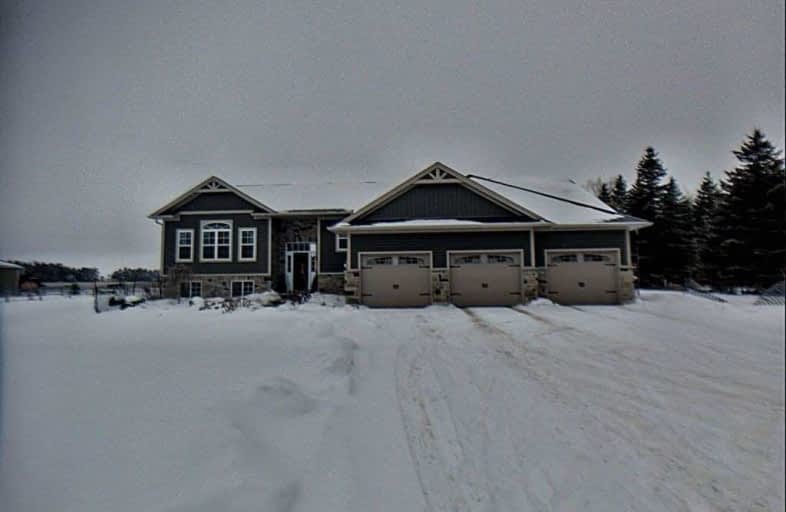
Laurelwoods Elementary School
Elementary: Public
12.55 km
Primrose Elementary School
Elementary: Public
7.31 km
Hyland Heights Elementary School
Elementary: Public
2.21 km
Mono-Amaranth Public School
Elementary: Public
16.03 km
Centennial Hylands Elementary School
Elementary: Public
2.33 km
Glenbrook Elementary School
Elementary: Public
2.97 km
Alliston Campus
Secondary: Public
29.51 km
Dufferin Centre for Continuing Education
Secondary: Public
18.06 km
Erin District High School
Secondary: Public
33.90 km
Centre Dufferin District High School
Secondary: Public
2.27 km
Westside Secondary School
Secondary: Public
19.09 km
Orangeville District Secondary School
Secondary: Public
18.17 km














