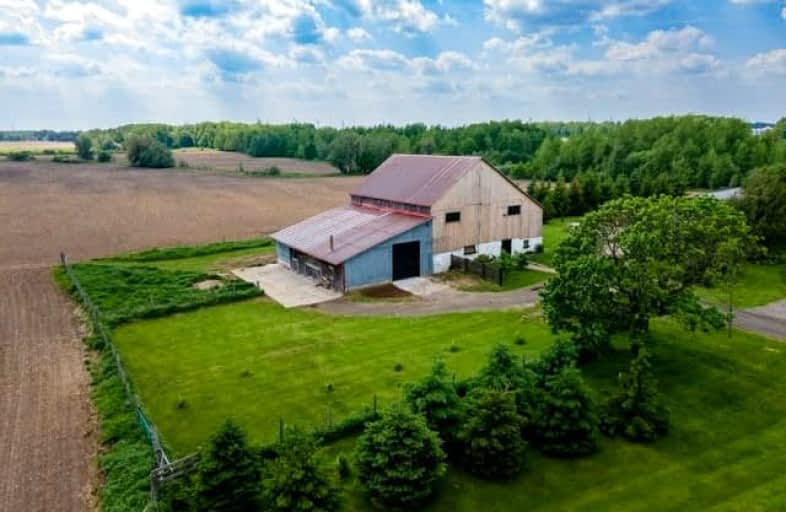Sold on Apr 21, 2023
Note: Property is not currently for sale or for rent.

-
Type: Detached
-
Style: 2-Storey
-
Lot Size: 1447.55 x 1989.3 Feet
-
Age: No Data
-
Taxes: $2,113 per year
-
Days on Site: 225 Days
-
Added: Sep 08, 2022 (7 months on market)
-
Updated:
-
Last Checked: 3 months ago
-
MLS®#: X5757856
-
Listed By: Century 21 in -studio realty inc ., brokerage
Incredible Opportunity - Country Living W/ Abundant Wildlife. 1/2 Km To Atv Trail, 20 - In Walk To Shelburne. Natural Gas: Heat Cook, Laundry, Generac, Fireplaces, Pool Heater. Fully Reno'd Home: Custom Kitchen, Custom Bathrooms, Dble Sinks & Laundry In Upper. Walk In California Closet. 4 - Season Sunroom. Huge Deck W/ Hot Tub Overlooks Pool. Spring-Fed Pond. Century Bank Barn 'Resurfaced', Attached Workshop W/Wood Stove, 2nd Shed For Equipment, Storage Or Workshop.
Extras
Interboard Listing With Realtors Association Of Grey Bruce Owen Sound *
Property Details
Facts for 435670 4th Line, Amaranth
Status
Days on Market: 225
Last Status: Sold
Sold Date: Apr 21, 2023
Closed Date: May 26, 2023
Expiry Date: May 25, 2023
Sold Price: $2,400,000
Unavailable Date: Apr 21, 2023
Input Date: Sep 09, 2022
Property
Status: Sale
Property Type: Detached
Style: 2-Storey
Area: Amaranth
Community: Rural Amaranth
Availability Date: 90+ Days
Inside
Bedrooms: 3
Bathrooms: 2
Kitchens: 1
Rooms: 11
Den/Family Room: Yes
Air Conditioning: Central Air
Fireplace: Yes
Washrooms: 2
Building
Basement: Full
Basement 2: Unfinished
Heat Type: Forced Air
Heat Source: Gas
Exterior: Concrete
Exterior: Vinyl Siding
Water Supply: Well
Special Designation: Unknown
Parking
Driveway: Private
Garage Type: None
Covered Parking Spaces: 10
Total Parking Spaces: 10
Fees
Tax Year: 2021
Tax Legal Description: Pt Lt 31, Con 4, Pt 3, 7R6061 Township Of Amaranth
Taxes: $2,113
Land
Cross Street: W Side Of Road
Municipality District: Amaranth
Fronting On: West
Parcel Number: 22080000
Pool: None
Sewer: Sewers
Lot Depth: 1989.3 Feet
Lot Frontage: 1447.55 Feet
Rooms
Room details for 435670 4th Line, Amaranth
| Type | Dimensions | Description |
|---|---|---|
| Sunroom Main | 3.35 x 12.80 | |
| Sitting Main | 3.05 x 3.94 | |
| Dining Main | 3.15 x 3.48 | |
| Kitchen Main | 4.04 x 5.00 | |
| 2nd Br Main | 2.62 x 3.25 | |
| 3rd Br 2nd | 3.63 x 4.44 | |
| Other 2nd | 2.87 x 3.10 | |
| Br 2nd | 3.94 x 5.05 | |
| Other Bsmt | 7.44 x 9.27 |
| XXXXXXXX | XXX XX, XXXX |
XXXX XXX XXXX |
$X,XXX,XXX |
| XXX XX, XXXX |
XXXXXX XXX XXXX |
$X,XXX,XXX | |
| XXXXXXXX | XXX XX, XXXX |
XXXXXXX XXX XXXX |
|
| XXX XX, XXXX |
XXXXXX XXX XXXX |
$X,XXX,XXX | |
| XXXXXXXX | XXX XX, XXXX |
XXXXXXX XXX XXXX |
|
| XXX XX, XXXX |
XXXXXX XXX XXXX |
$X,XXX,XXX |
| XXXXXXXX XXXX | XXX XX, XXXX | $2,400,000 XXX XXXX |
| XXXXXXXX XXXXXX | XXX XX, XXXX | $2,595,000 XXX XXXX |
| XXXXXXXX XXXXXXX | XXX XX, XXXX | XXX XXXX |
| XXXXXXXX XXXXXX | XXX XX, XXXX | $2,999,000 XXX XXXX |
| XXXXXXXX XXXXXXX | XXX XX, XXXX | XXX XXXX |
| XXXXXXXX XXXXXX | XXX XX, XXXX | $3,200,000 XXX XXXX |

Laurelwoods Elementary School
Elementary: PublicPrimrose Elementary School
Elementary: PublicHyland Heights Elementary School
Elementary: PublicMono-Amaranth Public School
Elementary: PublicCentennial Hylands Elementary School
Elementary: PublicGlenbrook Elementary School
Elementary: PublicAlliston Campus
Secondary: PublicDufferin Centre for Continuing Education
Secondary: PublicErin District High School
Secondary: PublicCentre Dufferin District High School
Secondary: PublicWestside Secondary School
Secondary: PublicOrangeville District Secondary School
Secondary: Public

