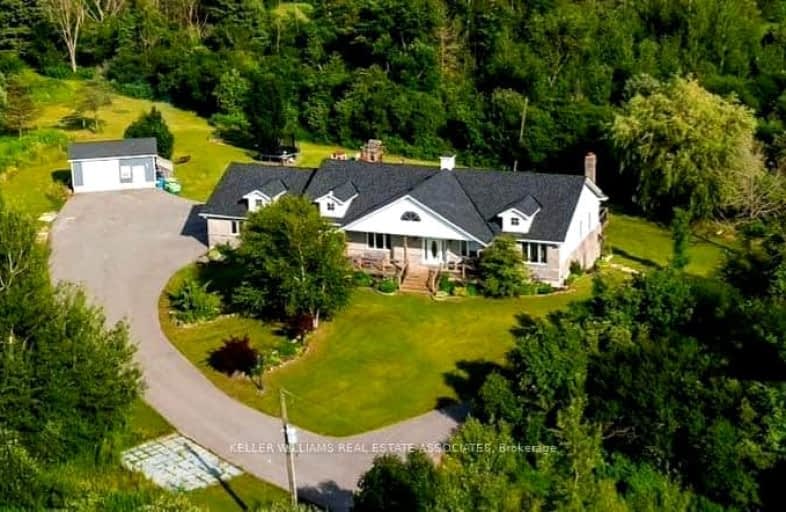Sold on Aug 29, 2024
Note: Property is not currently for sale or for rent.

-
Type: Detached
-
Style: Bungalow
-
Size: 2500 sqft
-
Lot Size: 206.8 x 2041.87 Feet
-
Age: 16-30 years
-
Taxes: $8,608 per year
-
Days on Site: 17 Days
-
Added: Aug 12, 2024 (2 weeks on market)
-
Updated:
-
Last Checked: 3 months ago
-
MLS®#: X9250326
-
Listed By: Keller williams real estate associates
Welcome to 473325 County Rd 11, a stunning custom built bungalow set on a picturesque 10-acre lot in the serene countryside of Amaranth. This spacious home offers the perfect blend of rural charm and modern convenience, making it ideal for families and those seeking a tranquil retreat. The main level features four generously sized bedrooms, providing ample space for family and guests. The bright and airy open-concept living and dining areas are perfect for entertaining, while the well-appointed kitchen boasts modern appliances and plenty of storage. Downstairs, you'll find a fully equipped in-law suite with a separate entrance, offering privacy and flexibility for extended family or rental income. The suite includes a cozy living area, a full kitchen, its own laundry, 3 bedrooms, & its own parking. The lower level also offers a rec room with an electric fireplace & pool table, with its own 2pc bathroom and walk out to the pool. The expansive 10-acre lot provides endless opportunities
Extras
Lower lever with Rec Room Plus A 3 Bdrm In-Law Suite With Large Kitchen, Living Room With Fireplace! 16x24 Detached Workshop with Power, Large Tin Shed for Lots of Extra Storage Space. Lots of Upgrades!
Property Details
Facts for 473325 County 11 Road, Amaranth
Status
Days on Market: 17
Last Status: Sold
Sold Date: Aug 29, 2024
Closed Date: Nov 06, 2024
Expiry Date: Feb 08, 2025
Sold Price: $1,750,000
Unavailable Date: Aug 30, 2024
Input Date: Aug 12, 2024
Prior LSC: Listing with no contract changes
Property
Status: Sale
Property Type: Detached
Style: Bungalow
Size (sq ft): 2500
Age: 16-30
Area: Amaranth
Community: Rural Amaranth
Availability Date: Flexible
Inside
Bedrooms: 4
Bedrooms Plus: 3
Bathrooms: 5
Kitchens: 1
Kitchens Plus: 1
Rooms: 7
Den/Family Room: No
Air Conditioning: Central Air
Fireplace: Yes
Laundry Level: Main
Washrooms: 5
Building
Basement: Fin W/O
Basement 2: Full
Heat Type: Forced Air
Heat Source: Propane
Exterior: Brick
Exterior: Stone
Water Supply Type: Drilled Well
Water Supply: Well
Special Designation: Unknown
Other Structures: Workshop
Parking
Driveway: Pvt Double
Garage Spaces: 3
Garage Type: Attached
Covered Parking Spaces: 10
Total Parking Spaces: 15
Fees
Tax Year: 2024
Tax Legal Description: PT LT 6, CON 2 AS IN MF209606 ; AMARANTH
Taxes: $8,608
Land
Cross Street: 5 Sdrd/ County Road
Municipality District: Amaranth
Fronting On: East
Parcel Number: 340460035
Pool: Abv Grnd
Sewer: Septic
Lot Depth: 2041.87 Feet
Lot Frontage: 206.8 Feet
Acres: 10-24.99
Zoning: SINGLE-FAMILY RE
Additional Media
- Virtual Tour: https://youriguide.com/473325_county_rd_11_laurel_on/
Rooms
Room details for 473325 County 11 Road, Amaranth
| Type | Dimensions | Description |
|---|---|---|
| Living Main | 3.32 x 5.93 | Hardwood Floor, Fireplace |
| Dining Main | 4.93 x 5.93 | Hardwood Floor, Open Concept |
| Kitchen Main | 4.17 x 4.98 | Ceramic Floor, Open Concept |
| Prim Bdrm Main | 4.91 x 6.69 | Hardwood Floor, 4 Pc Ensuite, W/I Closet |
| 2nd Br Main | 3.83 x 3.18 | Hardwood Floor |
| 3rd Br Main | 3.20 x 3.65 | Hardwood Floor, 4 Pc Ensuite |
| 4th Br Main | 2.60 x 3.72 | Hardwood Floor |
| Rec Lower | 6.39 x 7.30 | Walk-Out, 2 Pc Bath, Laminate |
| 5th Br Lower | 3.63 x 4.25 | Laminate |
| Br Lower | 3.63 x 4.25 | Laminate |
| Living Lower | 5.47 x 5.84 | Laminate, Walk-Out, Fireplace |
| Kitchen Lower | 5.23 x 5.37 | Ceramic Floor, Open Concept |
| XXXXXXXX | XXX XX, XXXX |
XXXXXX XXX XXXX |
$X,XXX,XXX |
| XXXXXXXX | XXX XX, XXXX |
XXXXXXX XXX XXXX |
|
| XXX XX, XXXX |
XXXXXX XXX XXXX |
$X,XXX,XXX |
| XXXXXXXX XXXXXX | XXX XX, XXXX | $1,797,777 XXX XXXX |
| XXXXXXXX XXXXXXX | XXX XX, XXXX | XXX XXXX |
| XXXXXXXX XXXXXX | XXX XX, XXXX | $1,997,000 XXX XXXX |
Car-Dependent
- Almost all errands require a car.

École élémentaire publique L'Héritage
Elementary: PublicChar-Lan Intermediate School
Elementary: PublicSt Peter's School
Elementary: CatholicHoly Trinity Catholic Elementary School
Elementary: CatholicÉcole élémentaire catholique de l'Ange-Gardien
Elementary: CatholicWilliamstown Public School
Elementary: PublicÉcole secondaire publique L'Héritage
Secondary: PublicCharlottenburgh and Lancaster District High School
Secondary: PublicSt Lawrence Secondary School
Secondary: PublicÉcole secondaire catholique La Citadelle
Secondary: CatholicHoly Trinity Catholic Secondary School
Secondary: CatholicCornwall Collegiate and Vocational School
Secondary: Public

