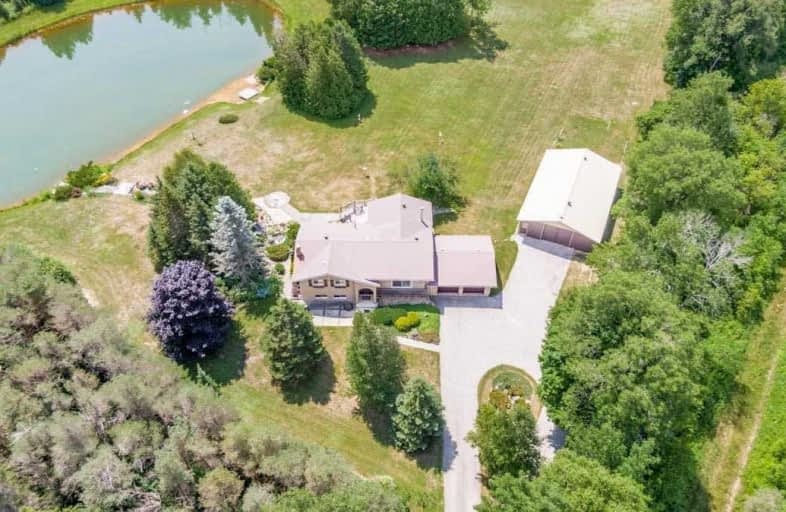Leased on Apr 01, 2020
Note: Property is not currently for sale or for rent.

-
Type: Detached
-
Style: Bungalow
-
Lease Term: 1 Year
-
Possession: Immediate
-
All Inclusive: N
-
Lot Size: 0 x 0
-
Age: No Data
-
Days on Site: 10 Days
-
Added: Mar 22, 2020 (1 week on market)
-
Updated:
-
Last Checked: 3 months ago
-
MLS®#: X4730605
-
Listed By: Re/max real estate centre inc., brokerage
Welcome Home To This Picture Perfect And Serene Environment. A Spacious Bungalow Style Home With Plenty Of Living Space Offering Great Sized Rooms And Lots Of Natural Light. Wrapped In Complete Privacy You'll Feel The Joys Of Country Living As You Gaze Upon The Pristine Land, Perennial Gardens And Water Features. Walkout From Your Dinning Room To Catch The Sunset On The West Facing Oversized Deck, Or Enjoy It Inside Through An Array Of Large Windows.
Extras
Plenty Of Storage & Parking In A 32X56 Ft Pole Barn.(No Commercial Use). Applicants:Proof Of Income, Equifax Credit Report And References Along With Rental Application. Content/Liability Insurance Upon Move In Date.
Property Details
Facts for 475248 Dufferin County Road 11, Amaranth
Status
Days on Market: 10
Last Status: Leased
Sold Date: Apr 01, 2020
Closed Date: May 01, 2020
Expiry Date: Aug 25, 2020
Sold Price: $2,000
Unavailable Date: Apr 01, 2020
Input Date: Mar 24, 2020
Prior LSC: Listing with no contract changes
Property
Status: Lease
Property Type: Detached
Style: Bungalow
Area: Amaranth
Community: Rural Amaranth
Availability Date: Immediate
Inside
Bedrooms: 2
Bathrooms: 1
Kitchens: 1
Rooms: 5
Den/Family Room: No
Air Conditioning: Central Air
Fireplace: Yes
Laundry: Ensuite
Laundry Level: Main
Washrooms: 1
Utilities
Utilities Included: N
Building
Basement: Apartment
Heat Type: Forced Air
Heat Source: Electric
Exterior: Brick
Private Entrance: Y
Water Supply: Well
Special Designation: Unknown
Parking
Driveway: Private
Parking Included: Yes
Garage Spaces: 2
Garage Type: Attached
Covered Parking Spaces: 4
Total Parking Spaces: 6
Fees
Cable Included: No
Central A/C Included: No
Common Elements Included: Yes
Heating Included: No
Hydro Included: No
Water Included: Yes
Land
Cross Street: Cnty Rd 11 In Betwee
Municipality District: Amaranth
Fronting On: West
Pool: None
Sewer: Septic
Payment Frequency: Monthly
Rooms
Room details for 475248 Dufferin County Road 11, Amaranth
| Type | Dimensions | Description |
|---|---|---|
| Kitchen Main | 6.16 x 6.75 | Open Concept, Centre Island |
| Dining Main | - | Picture Window, O/Looks Backyard, W/O To Deck |
| Living Main | 3.74 x 5.80 | Picture Window, O/Looks Frontyard, Broadloom |
| Master Main | 3.26 x 5.33 | Window, Closet, Broadloom |
| 2nd Br Main | 2.97 x 3.68 | Window, Closet, Broadloom |
| XXXXXXXX | XXX XX, XXXX |
XXXXXX XXX XXXX |
$X,XXX |
| XXX XX, XXXX |
XXXXXX XXX XXXX |
$X,XXX | |
| XXXXXXXX | XXX XX, XXXX |
XXXX XXX XXXX |
$XXX,XXX |
| XXX XX, XXXX |
XXXXXX XXX XXXX |
$XXX,XXX |
| XXXXXXXX XXXXXX | XXX XX, XXXX | $2,000 XXX XXXX |
| XXXXXXXX XXXXXX | XXX XX, XXXX | $2,000 XXX XXXX |
| XXXXXXXX XXXX | XXX XX, XXXX | $710,000 XXX XXXX |
| XXXXXXXX XXXXXX | XXX XX, XXXX | $699,900 XXX XXXX |

Laurelwoods Elementary School
Elementary: PublicPrimrose Elementary School
Elementary: PublicHyland Heights Elementary School
Elementary: PublicMono-Amaranth Public School
Elementary: PublicCentennial Hylands Elementary School
Elementary: PublicGlenbrook Elementary School
Elementary: PublicAlliston Campus
Secondary: PublicDufferin Centre for Continuing Education
Secondary: PublicErin District High School
Secondary: PublicCentre Dufferin District High School
Secondary: PublicWestside Secondary School
Secondary: PublicOrangeville District Secondary School
Secondary: Public

