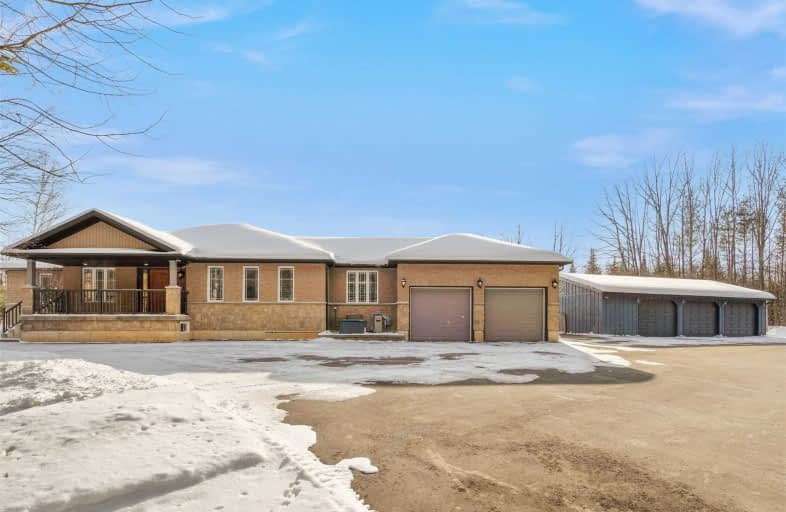Sold on Mar 04, 2021
Note: Property is not currently for sale or for rent.

-
Type: Detached
-
Style: Bungalow
-
Lot Size: 875 x 800 Feet
-
Age: No Data
-
Taxes: $4,434 per year
-
Days on Site: 31 Days
-
Added: Feb 01, 2021 (1 month on market)
-
Updated:
-
Last Checked: 2 months ago
-
MLS®#: X5099825
-
Listed By: Re/max real estate centre inc., brokerage
Spectacular Oasis Awaits You! Stunning Bungalow Sitting On Over 14 Acres, Situated On Rolling Hills Of Amaranth, The Breathtaking Landscape & Scenery Will Have You In Aw! The Property Features A Stocked Pond, On Ground Pool, Hot Tub & Barn! Inside Boasts Hardwood Flooring Throughout, Beautiful Kitchen With High End Appliances, Large Windows To View The Yard. Basement Is Completely Finished W/O With A Kitchen, & Second Master Bdrm, Media Rm & So Much More!!
Extras
Property Features; 5 Car Garage, Paved Driveway 19', Steel Roof On Workshop 18', Interlocking Patio & Staircase, Inside: California Shutters, Pot Lights, Granite Countertops T/O, Gas Fireplace, Pellet Stove, Alarm System, Generator 20Kw
Property Details
Facts for 475294 Dufferin County Road 11, Amaranth
Status
Days on Market: 31
Last Status: Sold
Sold Date: Mar 04, 2021
Closed Date: May 28, 2021
Expiry Date: Jul 26, 2021
Sold Price: $1,750,000
Unavailable Date: Mar 04, 2021
Input Date: Feb 01, 2021
Property
Status: Sale
Property Type: Detached
Style: Bungalow
Area: Amaranth
Community: Rural Amaranth
Availability Date: 60/90
Inside
Bedrooms: 4
Bedrooms Plus: 1
Bathrooms: 4
Kitchens: 1
Rooms: 6
Den/Family Room: Yes
Air Conditioning: Central Air
Fireplace: Yes
Washrooms: 4
Building
Basement: Fin W/O
Heat Type: Forced Air
Heat Source: Propane
Exterior: Brick
Exterior: Stone
Water Supply: Well
Special Designation: Unknown
Parking
Driveway: Private
Garage Spaces: 5
Garage Type: Attached
Covered Parking Spaces: 5
Total Parking Spaces: 10
Fees
Tax Year: 2020
Tax Legal Description: Pt Lt 25 Con 3, Pt 2 7R989 ; Amaranth
Taxes: $4,434
Land
Cross Street: County Road 11
Municipality District: Amaranth
Fronting On: West
Pool: Abv Grnd
Sewer: Septic
Lot Depth: 800 Feet
Lot Frontage: 875 Feet
Lot Irregularities: 14.78 Acres
Additional Media
- Virtual Tour: https://www.aryeo.com/v2/e1c98290-25bb-44c6-a82f-c0c1f68b8d2b/videos/20967
Rooms
Room details for 475294 Dufferin County Road 11, Amaranth
| Type | Dimensions | Description |
|---|---|---|
| Family Main | 5.54 x 5.05 | Hardwood Floor, Fireplace, Pot Lights |
| Kitchen Main | 4.75 x 6.27 | Porcelain Floor, Centre Island, Granite Counter |
| Study Main | 4.54 x 4.63 | Hardwood Floor, O/Looks Frontyard |
| Master Main | 4.60 x 4.54 | Hardwood Floor, 4 Pc Ensuite, W/I Closet |
| 2nd Br Main | 3.87 x 3.35 | Hardwood Floor, Closet, Window |
| 3rd Br Main | 3.38 x 3.47 | Hardwood Floor, Closet, Window |
| Master Lower | 4.69 x 4.87 | Laminate, 4 Pc Ensuite, W/I Closet |
| Family Lower | 3.41 x 11.27 | Laminate, Fireplace, W/O To Yard |
| Kitchen Lower | 5.57 x 3.20 | Laminate, Granite Counter |
| Media/Ent Lower | 3.29 x 3.08 | Laminate, Closet |
| XXXXXXXX | XXX XX, XXXX |
XXXX XXX XXXX |
$X,XXX,XXX |
| XXX XX, XXXX |
XXXXXX XXX XXXX |
$X,XXX,XXX |
| XXXXXXXX XXXX | XXX XX, XXXX | $1,750,000 XXX XXXX |
| XXXXXXXX XXXXXX | XXX XX, XXXX | $1,899,900 XXX XXXX |

Laurelwoods Elementary School
Elementary: PublicPrimrose Elementary School
Elementary: PublicHyland Heights Elementary School
Elementary: PublicMono-Amaranth Public School
Elementary: PublicCentennial Hylands Elementary School
Elementary: PublicGlenbrook Elementary School
Elementary: PublicAlliston Campus
Secondary: PublicDufferin Centre for Continuing Education
Secondary: PublicErin District High School
Secondary: PublicCentre Dufferin District High School
Secondary: PublicWestside Secondary School
Secondary: PublicOrangeville District Secondary School
Secondary: Public

