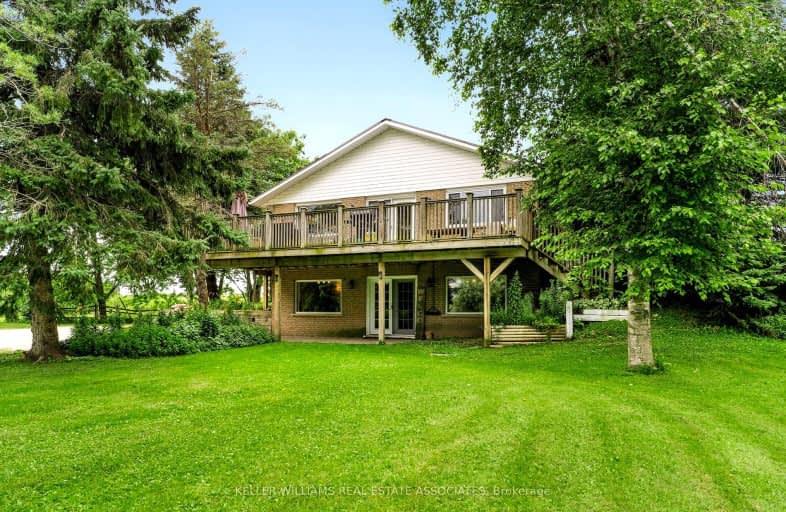Car-Dependent
- Almost all errands require a car.
3
/100
Somewhat Bikeable
- Most errands require a car.
41
/100

Laurelwoods Elementary School
Elementary: Public
10.71 km
Primrose Elementary School
Elementary: Public
7.32 km
Hyland Heights Elementary School
Elementary: Public
4.28 km
Mono-Amaranth Public School
Elementary: Public
13.26 km
Centennial Hylands Elementary School
Elementary: Public
3.71 km
Glenbrook Elementary School
Elementary: Public
4.73 km
Alliston Campus
Secondary: Public
28.59 km
Dufferin Centre for Continuing Education
Secondary: Public
15.35 km
Erin District High School
Secondary: Public
31.32 km
Centre Dufferin District High School
Secondary: Public
4.26 km
Westside Secondary School
Secondary: Public
16.46 km
Orangeville District Secondary School
Secondary: Public
15.45 km


