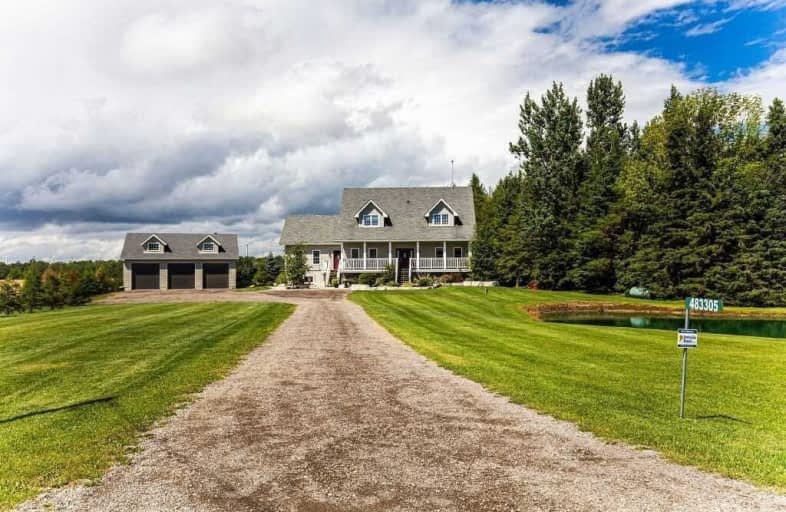Sold on Oct 02, 2020
Note: Property is not currently for sale or for rent.

-
Type: Detached
-
Style: 2-Storey
-
Size: 3000 sqft
-
Lot Size: 223.09 x 561.46 Feet
-
Age: 6-15 years
-
Taxes: $6,145 per year
-
Days on Site: 18 Days
-
Added: Sep 14, 2020 (2 weeks on market)
-
Updated:
-
Last Checked: 3 months ago
-
MLS®#: X4911320
-
Listed By: Homelife maple leaf realty ltd., brokerage
Welcome To Your Private Oasis! Heated Salt Water Pool With 2 Waterfalls, Outdoor Bar, Outdoor Wood Burning Sauna, Icf Construction, Professionally Landscaped Perennial Gardens, Large Vegetable Garden, Fruit Trees, Pond With Koi Fish, Excluding High-Efficiency Wood-Burning Furnace (Heats House, Pool, Garage& Hot Water Tank), Other Heat Sources Propane Furnace, Wood Stove, Propane Fireplace, Invisible Fence Surrounds The Property To Protect Pets, Generlink.
Extras
All Elf's New Appliances, New Washer,Dryer, Fridge, Dishwasher, Nice Relaxed Over Looking The Pond 9Ft, 10Ft & 20Ft Ceiling, Top Open Concept With Wood Fireplace, 2nd Fp On Propane. Hotwater Tank Rental & 2nd Floor Loft Can Make Into 4th Br
Property Details
Facts for 483305 30 Side Road, Amaranth
Status
Days on Market: 18
Last Status: Sold
Sold Date: Oct 02, 2020
Closed Date: Nov 18, 2020
Expiry Date: Dec 22, 2020
Sold Price: $1,065,000
Unavailable Date: Oct 02, 2020
Input Date: Sep 14, 2020
Property
Status: Sale
Property Type: Detached
Style: 2-Storey
Size (sq ft): 3000
Age: 6-15
Area: Amaranth
Community: Rural Amaranth
Availability Date: Tba
Inside
Bedrooms: 3
Bedrooms Plus: 1
Bathrooms: 2
Kitchens: 1
Rooms: 9
Den/Family Room: Yes
Air Conditioning: Central Air
Fireplace: Yes
Laundry Level: Main
Central Vacuum: Y
Washrooms: 2
Utilities
Electricity: Yes
Gas: No
Cable: No
Telephone: Available
Building
Basement: Full
Basement 2: Part Fin
Heat Type: Forced Air
Heat Source: Propane
Exterior: Wood
Elevator: N
Water Supply Type: Drilled Well
Water Supply: Well
Special Designation: Unknown
Other Structures: Garden Shed
Parking
Driveway: Private
Garage Spaces: 3
Garage Type: Detached
Covered Parking Spaces: 10
Total Parking Spaces: 13
Fees
Tax Year: 2019
Tax Legal Description: Conc.8, Part Lot 31, Rp 7R5340 Part 2
Taxes: $6,145
Highlights
Feature: Clear View
Feature: Lake/Pond
Feature: Level
Feature: School
Feature: School Bus Route
Land
Cross Street: 9th Line & 30th Side
Municipality District: Amaranth
Fronting On: North
Pool: Inground
Sewer: Septic
Lot Depth: 561.46 Feet
Lot Frontage: 223.09 Feet
Lot Irregularities: 2.88 Acres
Acres: 2-4.99
Zoning: Residential
Rural Services: Garbage Pickup
Rural Services: Internet High Spd
Rooms
Room details for 483305 30 Side Road, Amaranth
| Type | Dimensions | Description |
|---|---|---|
| Living Main | 4.85 x 7.04 | Wood Stove, Cathedral Ceiling, W/O To Deck |
| Dining Main | 3.20 x 5.16 | Open Concept, Combined W/Kitchen, Hardwood Floor |
| Kitchen Main | 3.63 x 6.17 | Ceramic Back Splash, Stainless Steel Appl, Hardwood Floor |
| Family Main | 4.09 x 6.35 | Gas Fireplace, Hardwood Floor, Window |
| Master Main | 3.98 x 4.29 | Closet, Hardwood Floor, Window |
| Office Main | 3.63 x 3.66 | Window, Hardwood Floor |
| Br 2nd | 3.65 x 6.60 | W/I Closet, Window, Hardwood Floor |
| Br 2nd | 4.61 x 6.00 | Double Closet, Hardwood Floor, Window |
| Loft 2nd | 4.82 x 4.97 | Ceiling Fan, O/Looks Living, Hardwood Floor |
| Exercise Bsmt | 5.14 x 6.35 | Window, Broadloom |
| XXXXXXXX | XXX XX, XXXX |
XXXX XXX XXXX |
$X,XXX,XXX |
| XXX XX, XXXX |
XXXXXX XXX XXXX |
$X,XXX,XXX | |
| XXXXXXXX | XXX XX, XXXX |
XXXXXXX XXX XXXX |
|
| XXX XX, XXXX |
XXXXXX XXX XXXX |
$X,XXX,XXX | |
| XXXXXXXX | XXX XX, XXXX |
XXXXXXX XXX XXXX |
|
| XXX XX, XXXX |
XXXXXX XXX XXXX |
$X,XXX,XXX | |
| XXXXXXXX | XXX XX, XXXX |
XXXXXXXX XXX XXXX |
|
| XXX XX, XXXX |
XXXXXX XXX XXXX |
$X,XXX,XXX |
| XXXXXXXX XXXX | XXX XX, XXXX | $1,065,000 XXX XXXX |
| XXXXXXXX XXXXXX | XXX XX, XXXX | $1,099,999 XXX XXXX |
| XXXXXXXX XXXXXXX | XXX XX, XXXX | XXX XXXX |
| XXXXXXXX XXXXXX | XXX XX, XXXX | $1,299,000 XXX XXXX |
| XXXXXXXX XXXXXXX | XXX XX, XXXX | XXX XXXX |
| XXXXXXXX XXXXXX | XXX XX, XXXX | $1,135,000 XXX XXXX |
| XXXXXXXX XXXXXXXX | XXX XX, XXXX | XXX XXXX |
| XXXXXXXX XXXXXX | XXX XX, XXXX | $1,189,999 XXX XXXX |

Dundalk & Proton Community School
Elementary: PublicGrand Valley & District Public School
Elementary: PublicLaurelwoods Elementary School
Elementary: PublicHyland Heights Elementary School
Elementary: PublicCentennial Hylands Elementary School
Elementary: PublicGlenbrook Elementary School
Elementary: PublicDufferin Centre for Continuing Education
Secondary: PublicGrey Highlands Secondary School
Secondary: PublicCentre Dufferin District High School
Secondary: PublicWestside Secondary School
Secondary: PublicCentre Wellington District High School
Secondary: PublicOrangeville District Secondary School
Secondary: Public

