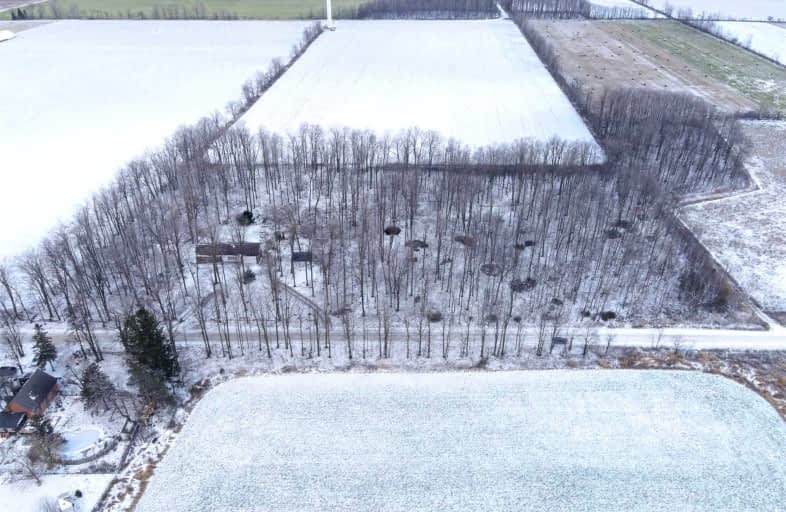Sold on Dec 27, 2021
Note: Property is not currently for sale or for rent.

-
Type: Detached
-
Style: Bungalow
-
Lot Size: 726.41 x 422.54 Feet
-
Age: 31-50 years
-
Taxes: $4,109 per year
-
Days on Site: 31 Days
-
Added: Nov 26, 2021 (1 month on market)
-
Updated:
-
Last Checked: 3 months ago
-
MLS®#: X5443063
-
Listed By: Royal lepage rcr realty, brokerage
Country Living With City Conveniences 10-15 Mins Each Away. This 3 Bdrm Bungalow Is Nestled On 7 Serene Acres With Mature Trees ,Ample Privacy & Circular Driveway. Kitchen Offers Beautiful Cabinetry, B/I Desk , Eat-In Area W/Exposed Brick Wall A Nice Accent To This Rm, Centre Island, W/O To Back Deck O/L Lawn & Grounds. Living Rm W/Hardwood Flrs, Frpl, French Drs & Large Window Flooding This Rm W/Sunshine. Primary Rm Boasts His & Her Closets & Laminate Flr.
Extras
2 Other Good Sized Bdrms Both W/Closets & Laminate Flring. Main Flr Laundry Area . House Offers A Side Entrance Perfect To Create Separate In-Law Suite. Lower Level Is Part Finished W/Lots Of Windows Making If Very Bright.
Property Details
Facts for 484086 30th Sideroad, Amaranth
Status
Days on Market: 31
Last Status: Sold
Sold Date: Dec 27, 2021
Closed Date: Mar 15, 2022
Expiry Date: May 18, 2022
Sold Price: $1,152,000
Unavailable Date: Dec 27, 2021
Input Date: Nov 26, 2021
Property
Status: Sale
Property Type: Detached
Style: Bungalow
Age: 31-50
Area: Amaranth
Community: Rural Amaranth
Availability Date: Tbd
Inside
Bedrooms: 3
Bathrooms: 2
Kitchens: 1
Rooms: 6
Den/Family Room: No
Air Conditioning: Central Air
Fireplace: Yes
Laundry Level: Main
Central Vacuum: Y
Washrooms: 2
Utilities
Electricity: Yes
Gas: No
Cable: Available
Telephone: Available
Building
Basement: Part Fin
Heat Type: Forced Air
Heat Source: Oil
Exterior: Brick
Elevator: N
UFFI: No
Water Supply: Well
Special Designation: Unknown
Parking
Driveway: Circular
Garage Spaces: 2
Garage Type: Attached
Covered Parking Spaces: 20
Total Parking Spaces: 21.5
Fees
Tax Year: 2021
Tax Legal Description: Pt Lt 30 Con 7, Pt 1 7R539 ; Amaranth
Taxes: $4,109
Highlights
Feature: Wooded/Treed
Land
Cross Street: 30th Sdrd Btwn 7th &
Municipality District: Amaranth
Fronting On: North
Parcel Number: 340560034
Pool: None
Sewer: Septic
Lot Depth: 422.54 Feet
Lot Frontage: 726.41 Feet
Lot Irregularities: 7 Acres
Acres: 5-9.99
Additional Media
- Virtual Tour: https://www.jenjewell.ca/484086-30th-sdrd-amaranth-ontario/
Rooms
Room details for 484086 30th Sideroad, Amaranth
| Type | Dimensions | Description |
|---|---|---|
| Kitchen Main | 3.78 x 3.30 | Centre Island, B/I Desk |
| Breakfast Main | 3.91 x 4.04 | Combined W/Kitchen, W/O To Deck |
| Living Main | 4.40 x 6.84 | Hardwood Floor, French Doors, Large Window |
| Prim Bdrm Main | 3.60 x 4.08 | His/Hers Closets, Laminate, Ceiling Fan |
| 2nd Br Main | 3.94 x 3.26 | Large Window, Double Closet, Laminate |
| 3rd Br Main | 3.28 x 4.04 | His/Hers Closets, Laminate |
| Rec Lower | - |
| XXXXXXXX | XXX XX, XXXX |
XXXX XXX XXXX |
$X,XXX,XXX |
| XXX XX, XXXX |
XXXXXX XXX XXXX |
$X,XXX,XXX |
| XXXXXXXX XXXX | XXX XX, XXXX | $1,152,000 XXX XXXX |
| XXXXXXXX XXXXXX | XXX XX, XXXX | $1,200,000 XXX XXXX |

Grand Valley & District Public School
Elementary: PublicLaurelwoods Elementary School
Elementary: PublicPrimrose Elementary School
Elementary: PublicHyland Heights Elementary School
Elementary: PublicCentennial Hylands Elementary School
Elementary: PublicGlenbrook Elementary School
Elementary: PublicDufferin Centre for Continuing Education
Secondary: PublicErin District High School
Secondary: PublicGrey Highlands Secondary School
Secondary: PublicCentre Dufferin District High School
Secondary: PublicWestside Secondary School
Secondary: PublicOrangeville District Secondary School
Secondary: Public

