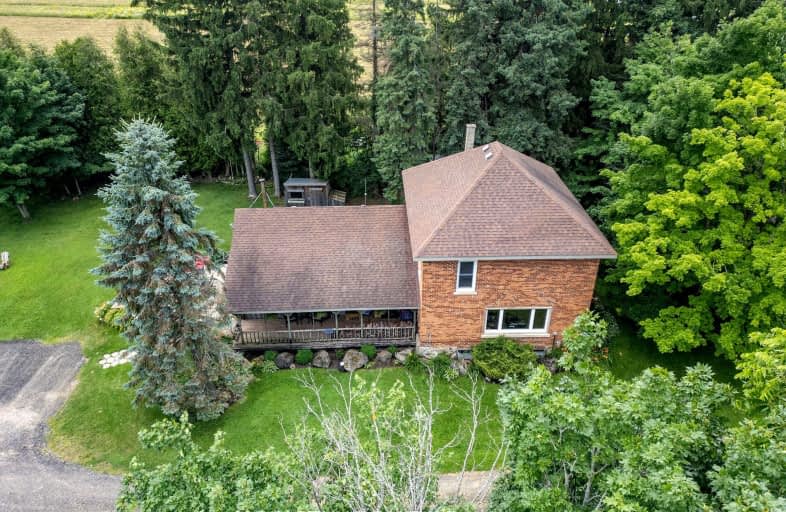
3D Walkthrough
Car-Dependent
- Almost all errands require a car.
0
/100
Somewhat Bikeable
- Most errands require a car.
26
/100

Dundalk & Proton Community School
Elementary: Public
15.36 km
Laurelwoods Elementary School
Elementary: Public
13.27 km
Primrose Elementary School
Elementary: Public
9.46 km
Hyland Heights Elementary School
Elementary: Public
3.73 km
Centennial Hylands Elementary School
Elementary: Public
4.43 km
Glenbrook Elementary School
Elementary: Public
4.52 km
Dufferin Centre for Continuing Education
Secondary: Public
19.92 km
Erin District High School
Secondary: Public
35.41 km
Grey Highlands Secondary School
Secondary: Public
31.53 km
Centre Dufferin District High School
Secondary: Public
3.86 km
Westside Secondary School
Secondary: Public
20.74 km
Orangeville District Secondary School
Secondary: Public
20.09 km

