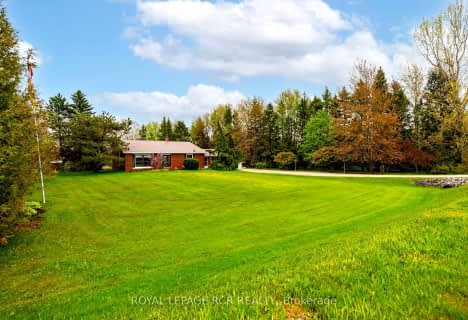Sold on May 12, 2020
Note: Property is not currently for sale or for rent.

-
Type: Detached
-
Style: Bungalow
-
Size: 1500 sqft
-
Lot Size: 100 x 150 Metres
-
Age: 6-15 years
-
Taxes: $5,442 per year
-
Days on Site: 70 Days
-
Added: Mar 02, 2020 (2 months on market)
-
Updated:
-
Last Checked: 3 months ago
-
MLS®#: X4708124
-
Listed By: Royal lepage rcr realty, brokerage
Beautiful Sunsets, Scenic Surroundings & Minutes From Orangeville. Great 3.68 Acres Featuring A Custom Built Bungalow & Double Car Garage. Spacious Foyer To Open Concept Living Area With Vaulted Ceiling And Gas Fireplace. Main Floor Den Perfect For Home Office. Bright Kitchen Has Large Center Work Island, Granite Counters & Walkout From Dining Area To Rear Deck Overlooking Pool & Yard. Features Cherry Hardwood Floors & 9Ft Ceilings On Main Level.
Extras
Luxurious Master Ensuite Has Heated Floor And Soaker Tub. Basement Has Huge Rec Room, 4th Bedroom, Above-Grade Windows And 3 Pce Bath. Lots Of Additional Storage Space And Utility Room With Walkup To Garage.
Property Details
Facts for 513520 2nd Line, Amaranth
Status
Days on Market: 70
Last Status: Sold
Sold Date: May 12, 2020
Closed Date: Jul 10, 2020
Expiry Date: Jul 31, 2020
Sold Price: $896,000
Unavailable Date: May 12, 2020
Input Date: Mar 03, 2020
Prior LSC: Listing with no contract changes
Property
Status: Sale
Property Type: Detached
Style: Bungalow
Size (sq ft): 1500
Age: 6-15
Area: Amaranth
Community: Rural Amaranth
Availability Date: June 2020
Inside
Bedrooms: 3
Bedrooms Plus: 1
Bathrooms: 4
Kitchens: 1
Rooms: 7
Den/Family Room: No
Air Conditioning: None
Fireplace: Yes
Laundry Level: Main
Washrooms: 4
Utilities
Electricity: Yes
Gas: No
Building
Basement: Finished
Basement 2: Walk-Up
Heat Type: Forced Air
Heat Source: Propane
Exterior: Stone
Exterior: Wood
Water Supply Type: Drilled Well
Water Supply: Well
Special Designation: Unknown
Parking
Driveway: Private
Garage Spaces: 2
Garage Type: Attached
Covered Parking Spaces: 12
Total Parking Spaces: 14
Fees
Tax Year: 2019
Tax Legal Description: Part Lot 9 Con 2 Part 4, 7R5616
Taxes: $5,442
Highlights
Feature: Clear View
Feature: Sloping
Land
Cross Street: 2nd Line/5 Sdrd
Municipality District: Amaranth
Fronting On: West
Pool: Abv Grnd
Sewer: Septic
Lot Depth: 150 Metres
Lot Frontage: 100 Metres
Lot Irregularities: 3.68 Acres
Acres: 2-4.99
Zoning: Nvca, Rural
Additional Media
- Virtual Tour: http://tours.viewpointimaging.ca/ub/161710/513520-2nd-line-amaranth-on-l9w-0s4
Rooms
Room details for 513520 2nd Line, Amaranth
| Type | Dimensions | Description |
|---|---|---|
| Laundry Main | 2.50 x 2.22 | Tile Floor, 2 Pc Bath, W/O To Garage |
| Kitchen Main | 3.00 x 7.00 | Centre Island, Combined W/Dining, W/O To Deck |
| Living Main | 6.30 x 4.73 | Gas Fireplace, Cathedral Ceiling, Hardwood Floor |
| Den Main | 3.06 x 3.31 | Hardwood Floor |
| Master Main | 4.60 x 3.66 | Hardwood Floor, W/I Closet, 5 Pc Ensuite |
| 2nd Br Main | 3.10 x 3.40 | Closet, Hardwood Floor |
| 3rd Br Main | 3.30 x 3.05 | Closet, Hardwood Floor |
| Rec Bsmt | 7.00 x 9.00 | Laminate, Above Grade Window |
| Br Bsmt | 3.15 x 6.60 | Closet, Laminate, Above Grade Window |
| Utility Bsmt | - | Walk-Up, Above Grade Window, Unfinished |
| XXXXXXXX | XXX XX, XXXX |
XXXX XXX XXXX |
$XXX,XXX |
| XXX XX, XXXX |
XXXXXX XXX XXXX |
$XXX,XXX |
| XXXXXXXX XXXX | XXX XX, XXXX | $896,000 XXX XXXX |
| XXXXXXXX XXXXXX | XXX XX, XXXX | $945,000 XXX XXXX |

Mono-Amaranth Public School
Elementary: PublicCredit Meadows Elementary School
Elementary: PublicSt Benedict Elementary School
Elementary: CatholicSt Andrew School
Elementary: CatholicMontgomery Village Public School
Elementary: PublicPrincess Elizabeth Public School
Elementary: PublicDufferin Centre for Continuing Education
Secondary: PublicErin District High School
Secondary: PublicRobert F Hall Catholic Secondary School
Secondary: CatholicCentre Dufferin District High School
Secondary: PublicWestside Secondary School
Secondary: PublicOrangeville District Secondary School
Secondary: Public- 1 bath
- 3 bed
- 1100 sqft
433409 4th Line, Amaranth, Ontario • L9W 0P2 • Rural Amaranth

