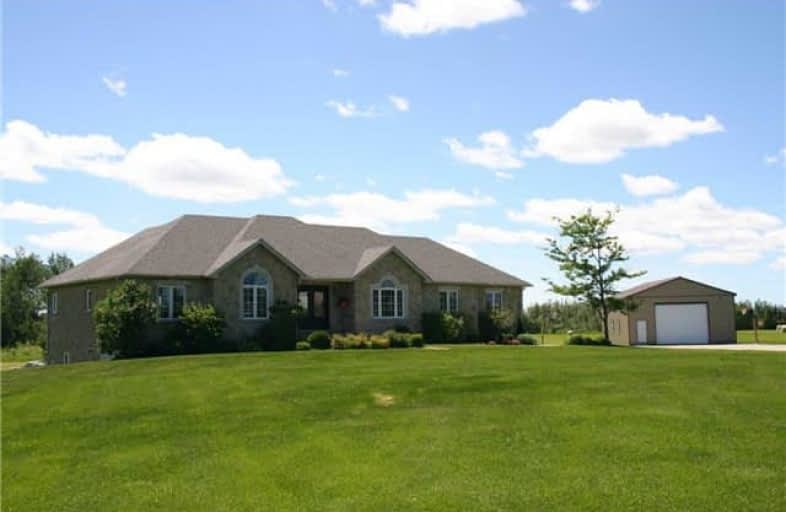Sold on Jul 08, 2018
Note: Property is not currently for sale or for rent.

-
Type: Detached
-
Style: Bungalow
-
Size: 1500 sqft
-
Lot Size: 42.16 x 0 Acres
-
Age: 6-15 years
-
Taxes: $5,116 per year
-
Days on Site: 33 Days
-
Added: Sep 07, 2019 (1 month on market)
-
Updated:
-
Last Checked: 3 months ago
-
MLS®#: X4155889
-
Listed By: Royal lepage rcr realty, brokerage
Don't Delay In Seeing This Amazing Rural Package - Beautiful Stone Bungalow With Finished Walkout Basement, Fantastic Outdoor Oasis With Huge Rear Patio, Hot Tub, Heated Inground Salt Pool, Diving Rock, Lush Gardens & Landscaping, Sand Volleyball Court, Adjustable Basketball Posts, & Paved Driveway To Detached 32'X50' Steel Workshop! Home Is Move In Ready, Neutral Decor & Scraped Hardwood Floor Thru Main. Classic Cherry Kitchen With Granite Counters,
Extras
Stainless Steel Appliances, Raised Breakfast Counter. Master Bdrm Overlooks Pool & Features Huge Walkin Closet & Spa- Inspired Ensuite, Tile & Glass Shower & Corner Whirlpool Tub. The List Goes On ... See Lbo Feature Book.
Property Details
Facts for 514290 2nd Line, Amaranth
Status
Days on Market: 33
Last Status: Sold
Sold Date: Jul 08, 2018
Closed Date: Sep 28, 2018
Expiry Date: Oct 05, 2018
Sold Price: $1,225,000
Unavailable Date: Jul 08, 2018
Input Date: Jun 08, 2018
Prior LSC: Listing with no contract changes
Property
Status: Sale
Property Type: Detached
Style: Bungalow
Size (sq ft): 1500
Age: 6-15
Area: Amaranth
Community: Rural Amaranth
Availability Date: 30 Days/Tba
Inside
Bedrooms: 3
Bedrooms Plus: 1
Bathrooms: 3
Kitchens: 1
Rooms: 7
Den/Family Room: Yes
Air Conditioning: Central Air
Fireplace: Yes
Laundry Level: Main
Washrooms: 3
Utilities
Electricity: Yes
Gas: No
Cable: No
Telephone: Available
Building
Basement: Fin W/O
Heat Type: Forced Air
Heat Source: Propane
Exterior: Stone
Water Supply Type: Drilled Well
Water Supply: Well
Special Designation: Unknown
Other Structures: Workshop
Parking
Driveway: Private
Garage Spaces: 2
Garage Type: Attached
Covered Parking Spaces: 12
Total Parking Spaces: 12
Fees
Tax Year: 2017
Tax Legal Description: Part East Half Lot 15 Con 2 Amaranth
Taxes: $5,116
Highlights
Feature: Level
Feature: Part Cleared
Feature: School Bus Route
Land
Cross Street: 15 Sideroad Amaranth
Municipality District: Amaranth
Fronting On: West
Parcel Number: 341630143
Pool: Inground
Sewer: Septic
Lot Frontage: 42.16 Acres
Acres: 25-49.99
Zoning: Ag/Ep & Grca
Additional Media
- Virtual Tour: http://wylieford.homelistingtours.com/listing2/514290-2nd-line
Rooms
Room details for 514290 2nd Line, Amaranth
| Type | Dimensions | Description |
|---|---|---|
| Kitchen Main | 3.90 x 5.70 | Vaulted Ceiling, Granite Counter, W/O To Deck |
| Dining Main | 3.60 x 3.46 | Hardwood Floor, Vaulted Ceiling |
| Living Main | 4.00 x 4.79 | Gas Fireplace, Vaulted Ceiling, Hardwood Floor |
| Foyer Main | 1.80 x 1.90 | Access To Garage, Tile Floor, Closet |
| 3rd Br Main | 3.09 x 4.10 | Closet, Hardwood Floor, Large Window |
| 2nd Br Main | 3.30 x 4.00 | Closet, Hardwood Floor |
| Master Main | 4.27 x 4.08 | W/I Closet, W/O To Deck, 4 Pc Ensuite |
| Laundry Main | 2.10 x 1.80 | Tile Floor, Laundry Sink |
| Family Lower | 10.88 x 7.05 | Gas Fireplace, W/O To Yard, Pot Lights |
| 4th Br Lower | 5.20 x 3.07 | Closet, Semi Ensuite, Laminate |
| Media/Ent Lower | 4.39 x 3.66 | Closet, Laminate |
| Tandem Lower | 1.60 x 3.30 |
| XXXXXXXX | XXX XX, XXXX |
XXXX XXX XXXX |
$X,XXX,XXX |
| XXX XX, XXXX |
XXXXXX XXX XXXX |
$X,XXX,XXX |
| XXXXXXXX XXXX | XXX XX, XXXX | $1,225,000 XXX XXXX |
| XXXXXXXX XXXXXX | XXX XX, XXXX | $1,279,900 XXX XXXX |

Laurelwoods Elementary School
Elementary: PublicMono-Amaranth Public School
Elementary: PublicCredit Meadows Elementary School
Elementary: PublicSt Benedict Elementary School
Elementary: CatholicSt Andrew School
Elementary: CatholicCentennial Hylands Elementary School
Elementary: PublicDufferin Centre for Continuing Education
Secondary: PublicErin District High School
Secondary: PublicRobert F Hall Catholic Secondary School
Secondary: CatholicCentre Dufferin District High School
Secondary: PublicWestside Secondary School
Secondary: PublicOrangeville District Secondary School
Secondary: Public

