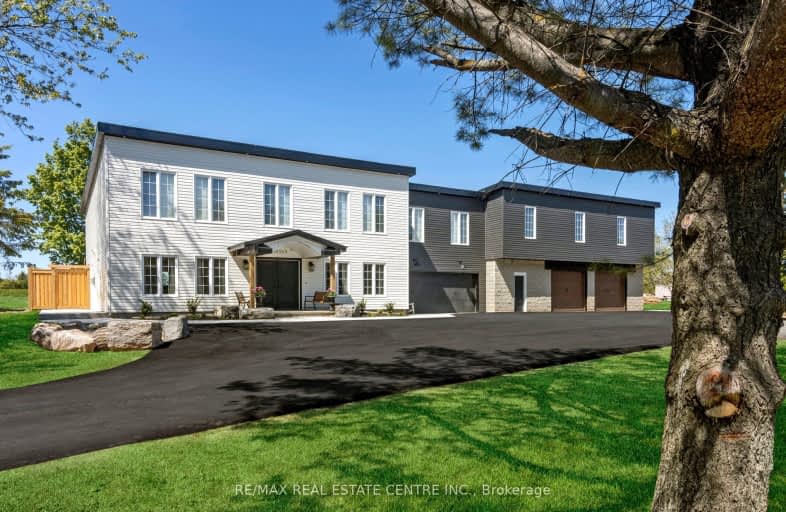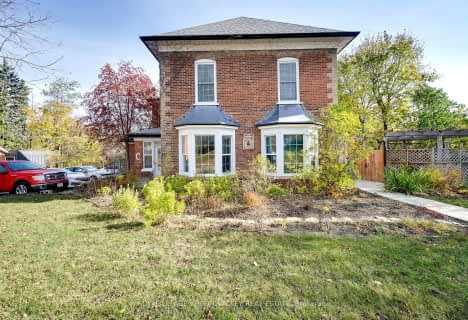Car-Dependent
- Almost all errands require a car.
Somewhat Bikeable
- Almost all errands require a car.

St Peter Separate School
Elementary: CatholicMono-Amaranth Public School
Elementary: PublicCredit Meadows Elementary School
Elementary: PublicSt Benedict Elementary School
Elementary: CatholicSt Andrew School
Elementary: CatholicPrincess Elizabeth Public School
Elementary: PublicDufferin Centre for Continuing Education
Secondary: PublicErin District High School
Secondary: PublicRobert F Hall Catholic Secondary School
Secondary: CatholicCentre Dufferin District High School
Secondary: PublicWestside Secondary School
Secondary: PublicOrangeville District Secondary School
Secondary: Public-
Kelseys Original Roadhouse
115 Fifth Ave, Orangeville, ON L9W 5B7 2.64km -
Fionn MacCool's
111-115 Highway 24, Orangeville, ON L9W 5E8 2.81km -
Fionn MacCool's Irish Pub
75 Fourth Avenue, Orangeville, ON L9W 1G7 2.92km
-
French Press Coffee House & Bistro
121 First Street, Orangeville, ON L9W 3J8 2.19km -
McDonald's
95 First Street, Orangeville, ON L9W 2E8 2.48km -
Tim Hortons
113 Av Fifth, Orangeville, ON L9W 5B7 2.64km
-
Zehrs
50 4th Avenue, Orangeville, ON L9W 1L0 3.06km -
Shoppers Drug Mart
475 Broadway, Orangeville, ON L9W 2Y9 3.26km -
IDA Headwaters Pharmacy
170 Lakeview Court, Orangeville, ON L9W 5J7 3.73km
-
Mrs D Jerk-Roti & Pastry
633247 Highway 10, Unit 2, Orangeville, ON L9W 6X6 1.46km -
Forage
163 First Street, Orangeville, ON L9W 3J8 2.1km -
Topper's Pizza
88 First St Unit 3, Orangeville, ON L9W 3J6 2.12km
-
Orangeville Mall
150 First Street, Orangeville, ON L9W 3T7 1.99km -
Winners
55 Fourth Avenue, Orangeville, ON L9W 1G7 2.83km -
Reader's Choice
151 Broadway, Orangeville, ON L9W 1K2 3.22km
-
Harmony Whole Foods Market
163 First Street, Unit A, Orangeville, ON L9W 3J8 2.05km -
Zehrs
50 4th Avenue, Orangeville, ON L9W 1L0 3.06km -
Jim & Lee-Anne's No Frills
90 C Line, Orangeville, ON L9W 4X5 3.72km
-
Hockley General Store and Restaurant
994227 Mono Adjala Townline, Mono, ON L9W 2Z2 15km -
LCBO
97 Parkside Drive W, Fergus, ON N1M 3M5 33.46km -
LCBO
170 Sandalwood Pky E, Brampton, ON L6Z 1Y5 35.46km
-
Raceway Esso
87 First Street, Orangeville, ON L9W 2E8 2.4km -
BAP Heating & Cooling
25 Clearview Street, Unit 8, Guelph, ON N1E 6C4 43.45km -
Dr HVAC
1-215 Advance Boulevard, Brampton, ON L6T 4V9 44.19km
-
Imagine Cinemas Alliston
130 Young Street W, Alliston, ON L9R 1P8 29.59km -
SilverCity Brampton Cinemas
50 Great Lakes Drive, Brampton, ON L6R 2K7 36.67km -
Rose Theatre Brampton
1 Theatre Lane, Brampton, ON L6V 0A3 40.53km
-
Orangeville Public Library
1 Mill Street, Orangeville, ON L9W 2M2 3.28km -
Caledon Public Library
150 Queen Street S, Bolton, ON L7E 1E3 31.81km -
Brampton Library, Springdale Branch
10705 Bramalea Rd, Brampton, ON L6R 0C1 35.29km
-
Headwaters Health Care Centre
100 Rolling Hills Drive, Orangeville, ON L9W 4X9 4.58km -
Headwaters Walk In Clinic
170 Lakeview Court, Unit 2, Orangeville, ON L9W 4P2 3.71km -
5th avenue walk-in clinic and family practice
50 Rolling Hills Drive, Unit 5, Orangeville, ON L9W 4W2 4.46km
-
Monora Lawn Bowling Club
633220 On-10, Orangeville ON L9W 2Z1 1.27km -
Off Leash Dog park
Orangeville ON 1.9km -
Island Lake Conservation Area
673067 Hurontario St S, Orangeville ON L9W 2Y9 2.44km
-
BMO Bank of Montreal
150 1st St, Orangeville ON L6W 3T7 1.92km -
TD Bank Financial Group
150 1st St, Orangeville ON L9W 3T7 1.95km -
Banque Nationale du Canada
163 1st St, Orangeville ON L9W 3J8 2.1km




