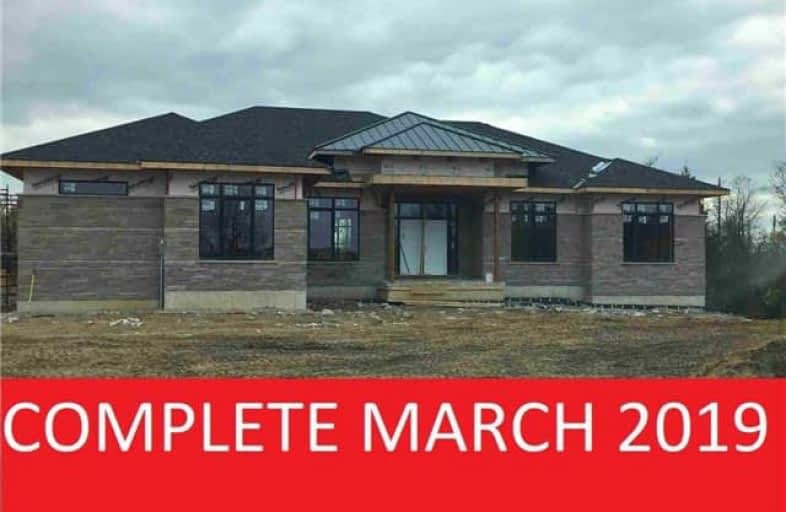Sold on Dec 10, 2018
Note: Property is not currently for sale or for rent.

-
Type: Detached
-
Style: Bungalow
-
Size: 2500 sqft
-
Lot Size: 2.47 x 0 Acres
-
Age: New
-
Days on Site: 32 Days
-
Added: Sep 07, 2019 (1 month on market)
-
Updated:
-
Last Checked: 13 hours ago
-
MLS®#: X4298305
-
Listed By: Renton realty, brokerage
Framosa Homes 4+1 Bedrooms "The Brookdale" Bungalow With 4,000 Sf Finished Living Space! Situated On Tranquil 2.47-Acre Lot Amid Rolling Hills & Breath-Taking Countryside! Just West Of Hwy 10 & Minutes To Orangeville! 10-Ft Mf Ceilings Plus Terrific Walk-Out Basement With 9-Ft Ceilings! Stone & Brick Exterior, 4 Baths & 3-Car Garage! Hardwood Floors! Granite Kitchen & Baths! Double-Sided Fireplace! Led Pot Lights! This Home Defines Exquisite Finishes!
Extras
Floor Plans, Survey & Schedule C Of Finishes Available. Hardwood Floors! Quartz Kitchen & Baths! Led Pot Lights! 5 Built-In Appliances! Upgraded Spray Foam Insulation! Approx 1300 Sf Finished Basement With In-Floor Heating Included!
Property Details
Facts for 514460 2nd Line, Amaranth
Status
Days on Market: 32
Last Status: Sold
Sold Date: Dec 10, 2018
Closed Date: May 15, 2019
Expiry Date: Apr 29, 2019
Sold Price: $1,175,000
Unavailable Date: Dec 10, 2018
Input Date: Nov 08, 2018
Prior LSC: Listing with no contract changes
Property
Status: Sale
Property Type: Detached
Style: Bungalow
Size (sq ft): 2500
Age: New
Area: Amaranth
Community: Rural Amaranth
Availability Date: March 2019
Inside
Bedrooms: 4
Bedrooms Plus: 1
Bathrooms: 4
Kitchens: 1
Rooms: 8
Den/Family Room: No
Air Conditioning: Central Air
Fireplace: Yes
Laundry Level: Main
Washrooms: 4
Utilities
Electricity: Yes
Gas: No
Cable: Yes
Telephone: Yes
Building
Basement: Fin W/O
Basement 2: Full
Heat Type: Forced Air
Heat Source: Propane
Exterior: Brick
Exterior: Stone
Water Supply: Well
Special Designation: Unknown
Parking
Driveway: Pvt Double
Garage Spaces: 3
Garage Type: Attached
Covered Parking Spaces: 6
Total Parking Spaces: 9
Fees
Tax Year: 2018
Tax Legal Description: Pt Lot 18, Con 2, Being Part 1 Of (Con't Below)
Highlights
Feature: Grnbelt/Cons
Feature: Part Cleared
Feature: Rolling
Feature: Wooded/Treed
Land
Cross Street: Between 15th @ 20th
Municipality District: Amaranth
Fronting On: West
Pool: None
Sewer: Septic
Lot Frontage: 2.47 Acres
Acres: 2-4.99
Waterfront: None
Rooms
Room details for 514460 2nd Line, Amaranth
| Type | Dimensions | Description |
|---|---|---|
| Kitchen Main | 3.56 x 4.27 | B/I Appliances, Hardwood Floor, Open Concept |
| Living Main | 4.93 x 6.45 | Hardwood Floor, Fireplace, Open Concept |
| Dining Main | 3.89 x 5.38 | Hardwood Floor, W/O To Porch, Fireplace |
| Master Main | 4.65 x 4.88 | W/I Closet, 5 Pc Ensuite, Hardwood Floor |
| 2nd Br Main | 3.05 x 3.86 | Hardwood Floor, Double Closet, Window |
| 3rd Br Main | 3.35 x 3.66 | Hardwood Floor, Double Closet, Window |
| 4th Br Main | 3.05 x 3.05 | Hardwood Floor, Window, Closet |
| Family Bsmt | 6.40 x 9.14 | Broadloom, Pot Lights, 4 Pc Bath |
| Den Bsmt | 3.96 x 4.88 | Broadloom, Pot Lights, Window |
| 5th Br Bsmt | 3.35 x 3.96 | Broadloom, Closet, Window |
| XXXXXXXX | XXX XX, XXXX |
XXXX XXX XXXX |
$X,XXX,XXX |
| XXX XX, XXXX |
XXXXXX XXX XXXX |
$X,XXX,XXX | |
| XXXXXXXX | XXX XX, XXXX |
XXXXXXXX XXX XXXX |
|
| XXX XX, XXXX |
XXXXXX XXX XXXX |
$X,XXX,XXX |
| XXXXXXXX XXXX | XXX XX, XXXX | $1,175,000 XXX XXXX |
| XXXXXXXX XXXXXX | XXX XX, XXXX | $1,175,000 XXX XXXX |
| XXXXXXXX XXXXXXXX | XXX XX, XXXX | XXX XXXX |
| XXXXXXXX XXXXXX | XXX XX, XXXX | $1,295,000 XXX XXXX |

Laurelwoods Elementary School
Elementary: PublicHyland Heights Elementary School
Elementary: PublicMono-Amaranth Public School
Elementary: PublicSt Benedict Elementary School
Elementary: CatholicCentennial Hylands Elementary School
Elementary: PublicGlenbrook Elementary School
Elementary: PublicAlliston Campus
Secondary: PublicDufferin Centre for Continuing Education
Secondary: PublicErin District High School
Secondary: PublicCentre Dufferin District High School
Secondary: PublicWestside Secondary School
Secondary: PublicOrangeville District Secondary School
Secondary: Public