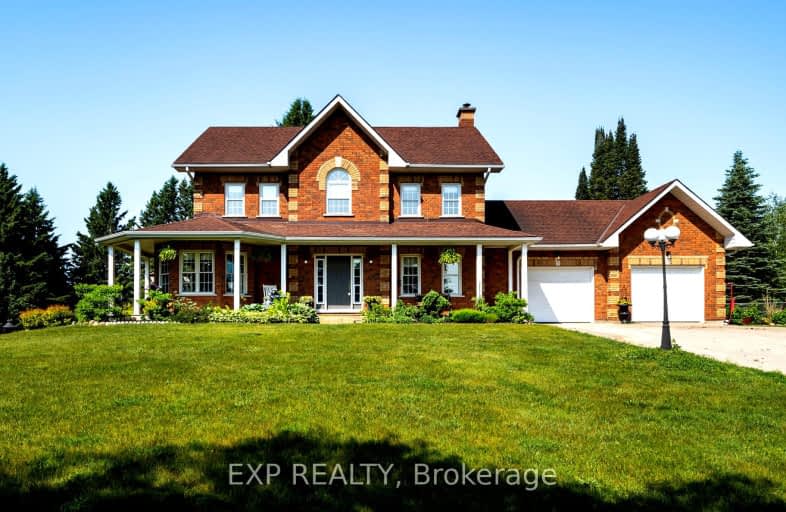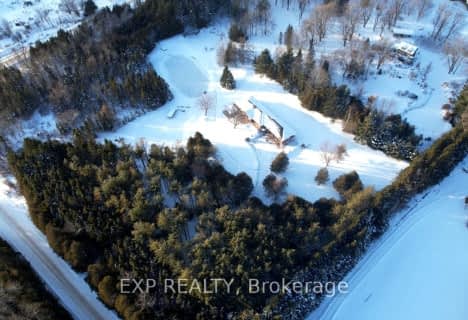Car-Dependent
- Almost all errands require a car.
Somewhat Bikeable
- Almost all errands require a car.

Laurelwoods Elementary School
Elementary: PublicPrimrose Elementary School
Elementary: PublicHyland Heights Elementary School
Elementary: PublicMono-Amaranth Public School
Elementary: PublicCentennial Hylands Elementary School
Elementary: PublicGlenbrook Elementary School
Elementary: PublicAlliston Campus
Secondary: PublicDufferin Centre for Continuing Education
Secondary: PublicErin District High School
Secondary: PublicCentre Dufferin District High School
Secondary: PublicWestside Secondary School
Secondary: PublicOrangeville District Secondary School
Secondary: Public-
Dufferin Public House
214 Main Street E, Shelburne, ON L9V 3K6 3.8km -
Beyond The Gate
138 Main Street W, Shelburne, ON L9V 3K9 3.84km -
Kelseys Original Roadhouse
115 Fifth Ave, Orangeville, ON L9W 5B7 15.02km
-
Jelly Craft Bakery
120 Main Street, Shelburne, ON L0N 1J0 3.79km -
Main St Cafe
149 Main Street W, Shelburne, ON L9V 3K3 3.8km -
Tim Hortons
802 Main St E Unit 1, Shelburne, ON L9V 2Z5 3.72km
-
Zehrs
50 4th Avenue, Orangeville, ON L9W 1L0 15.45km -
Shoppers Drug Mart
475 Broadway, Orangeville, ON L9W 2Y9 15.65km -
IDA Headwaters Pharmacy
170 Lakeview Court, Orangeville, ON L9W 5J7 15.99km
-
Subway
The Becker Milk Co Ltd, 448 Main Street, Shelburne, ON L0N 1S4 3.71km -
New Orleans Pizza
522 Main Street East, Shelburne, ON L0N 1S2 3.72km -
The Ten of Tarts
Shelburne, ON L9V 3.75km
-
Orangeville Mall
150 First Street, Orangeville, ON L9W 3T7 14.45km -
Giant Tiger
226 First Ave, Unit 1, Shelburne, ON L0N 1S0 3.76km -
Winners
55 Fourth Avenue, Orangeville, ON L9W 1G7 15.27km
-
John's No Frills
101 Second Line, RR 1, Shelburne, ON L9V 3J4 3.6km -
Harmony Whole Foods Market
163 First Street, Unit A, Orangeville, ON L9W 3J8 14.49km -
Zehrs
50 4th Avenue, Orangeville, ON L9W 1L0 15.45km
-
Hockley General Store and Restaurant
994227 Mono Adjala Townline, Mono, ON L9W 2Z2 17.21km -
Top O'the Rock
194424 Grey Road 13, Flesherton, ON N0C 1E0 40.68km -
LCBO
97 Parkside Drive W, Fergus, ON N1M 3M5 41.03km
-
Esso
800 Main Street, Shelburne, ON L0N 1S6 3.24km -
Ultramar
517A Main St, Shelburne, ON L0N 1S4 3.7km -
Petro-Canada
508 Main Street, Shelburne, ON L0N 1S2 3.75km
-
Imagine Cinemas Alliston
130 Young Street W, Alliston, ON L9R 1P8 26.05km -
South Simcoe Theatre
1 Hamilton Street, Cookstown, ON L0L 1L0 41.39km -
Landmark Cinemas 7 Bolton
194 McEwan Drive E, Caledon, ON L7E 4E5 43.08km
-
Orangeville Public Library
1 Mill Street, Orangeville, ON L9W 2M2 15.91km -
Grey Highlands Public Library
101 Highland Drive, Flesherton, ON N0C 1E0 37.26km -
Erin Community Centre
14 Boland Drive, Erin, ON N0B 1T0 31.33km
-
Headwaters Health Care Centre
100 Rolling Hills Drive, Orangeville, ON L9W 4X9 16.65km -
Chafford 200 Medical Centre
195 Broadway, Orangeville, ON L9W 1K2 15.84km -
Headwaters Walk In Clinic
170 Lakeview Court, Unit 2, Orangeville, ON L9W 4P2 15.96km
-
Walter's Creek Park
Cedar Street and Susan Street, Shelburne ON 4.83km -
Mono Cliffs Provincial Park
2nd Line, Orangeville ON 8.84km -
Community Park - Horning's Mills
Horning's Mills ON 12.85km
-
TD Bank Financial Group
517A Main St E, Shelburne ON L9V 2Z1 3.67km -
RBC Royal Bank
516 Main St E, Shelburne ON L9V 2Z2 3.73km -
TD Bank Financial Group
800 Main St E, Shelburne ON L9V 2Z5 3.76km





