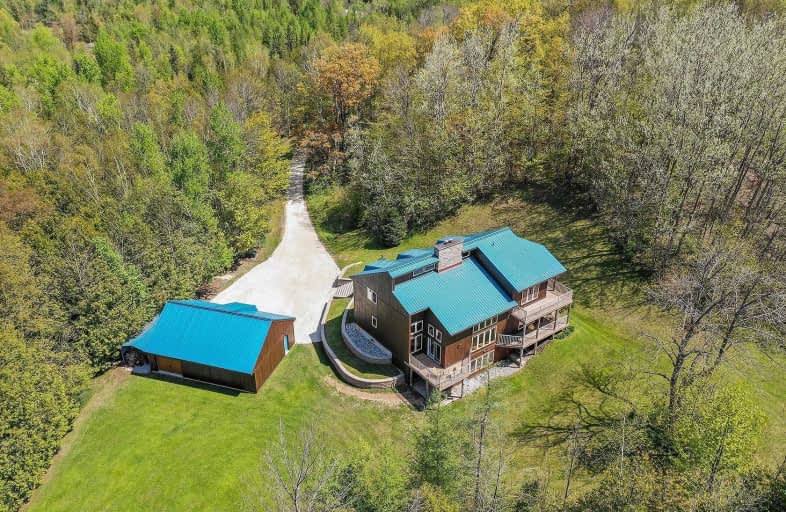
Laurelwoods Elementary School
Elementary: Public
12.87 km
Primrose Elementary School
Elementary: Public
5.21 km
Hyland Heights Elementary School
Elementary: Public
2.89 km
Mono-Amaranth Public School
Elementary: Public
14.52 km
Centennial Hylands Elementary School
Elementary: Public
2.00 km
Glenbrook Elementary School
Elementary: Public
3.01 km
Alliston Campus
Secondary: Public
26.98 km
Dufferin Centre for Continuing Education
Secondary: Public
16.82 km
Erin District High School
Secondary: Public
32.97 km
Centre Dufferin District High School
Secondary: Public
2.80 km
Westside Secondary School
Secondary: Public
18.11 km
Orangeville District Secondary School
Secondary: Public
16.87 km














