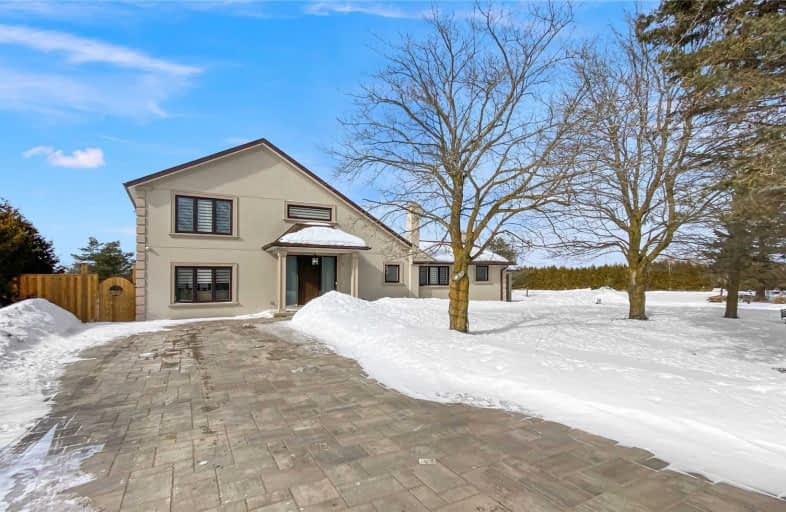Removed on Mar 19, 2021
Note: Property is not currently for sale or for rent.

-
Type: Detached
-
Style: 2-Storey
-
Size: 2500 sqft
-
Lot Size: 47 x 207 Metres
-
Age: 51-99 years
-
Taxes: $7,281 per year
-
Days on Site: 15 Days
-
Added: Mar 03, 2021 (2 weeks on market)
-
Updated:
-
Last Checked: 2 months ago
-
MLS®#: X5135418
-
Listed By: Royal lepage rcr realty, brokerage
See Multimedia For Video Tour! Fully Rehabbed Modern Country Home Min From Orangeville. 4,000+ Tot Living Space W/ 2nd Kit & Walkout Bsmnt. Lg Det 84'X30' Shop W/ 10' Door. Impressive Riser Staircase, High Ceilings & Quality Finishes Welcomes You. Main Floor Fts Lg Principle Rooms Inclu Open Concept Living/Dining Area, Sitting Rm, & Upgraded Kit W/ W/O To Deck. Main Fl Finished W/ Laundry, 2 Pc Bath, & 2 Beds W/ Ensuites. Lofted Mezzanine Current
Extras
Office Leads To Master Retreat W/ Woodstove & Luxurious 5 Pc Ensuite W/ Glassed-In Shower & Stand Alone Tub. Finished Lower Level W/ Walk Up Features Add Kitchen, 3 Pc Bath, Lg Living Space & 4th Bed.
Property Details
Facts for 554060 Mono Amaranth Townline, Amaranth
Status
Days on Market: 15
Last Status: Suspended
Sold Date: Jun 07, 2025
Closed Date: Nov 30, -0001
Expiry Date: Aug 31, 2021
Unavailable Date: Mar 19, 2021
Input Date: Mar 03, 2021
Prior LSC: Listing with no contract changes
Property
Status: Sale
Property Type: Detached
Style: 2-Storey
Size (sq ft): 2500
Age: 51-99
Area: Amaranth
Community: Rural Amaranth
Availability Date: June
Inside
Bedrooms: 3
Bathrooms: 5
Kitchens: 1
Kitchens Plus: 1
Rooms: 6
Den/Family Room: Yes
Air Conditioning: Central Air
Fireplace: Yes
Washrooms: 5
Building
Basement: Sep Entrance
Basement 2: Walk-Up
Heat Type: Forced Air
Heat Source: Propane
Exterior: Stucco/Plaster
Water Supply: Well
Special Designation: Unknown
Other Structures: Workshop
Parking
Driveway: Private
Garage Spaces: 6
Garage Type: Detached
Covered Parking Spaces: 8
Total Parking Spaces: 14
Fees
Tax Year: 2020
Tax Legal Description: See Schedule B
Taxes: $7,281
Land
Cross Street: County Rd 10/Mono-Am
Municipality District: Amaranth
Fronting On: West
Parcel Number: 341630110
Pool: None
Sewer: Septic
Lot Depth: 207 Metres
Lot Frontage: 47 Metres
Lot Irregularities: Will Be Approx 2.4 Ac
Acres: 2-4.99
Additional Media
- Virtual Tour: https://www.rosshughes.ca/mls/?id=14553
Rooms
Room details for 554060 Mono Amaranth Townline, Amaranth
| Type | Dimensions | Description |
|---|---|---|
| Living Main | 3.83 x 13.33 | Hardwood Floor, Combined W/Dining |
| Dining Main | 3.83 x 13.33 | Hardwood Floor, Combined W/Living |
| Kitchen Main | 3.64 x 6.23 | Tile Floor, Stainless Steel Appl, W/O To Deck |
| Sitting Main | 3.91 x 3.91 | Hardwood Floor |
| 2nd Br Main | 3.33 x 7.42 | Hardwood Floor, 4 Pc Ensuite, Closet Organizers |
| 3rd Br Main | 6.24 x 3.32 | Hardwood Floor, 3 Pc Ensuite, Closet Organizers |
| Master Upper | 4.62 x 11.42 | Hardwood Floor, 5 Pc Ensuite, Wood Stove |
| Office Upper | 5.66 x 3.89 | Hardwood Floor |
| Living Bsmt | 3.22 x 8.50 | Laminate, Wood Stove |
| Kitchen Bsmt | 3.12 x 9.73 | Tile Floor, Stainless Steel Appl |
| 4th Br Bsmt | 12.86 x 3.88 | Laminate |
| Workshop Ground | 9.14 x 25.60 |
| XXXXXXXX | XXX XX, XXXX |
XXXXXXX XXX XXXX |
|
| XXX XX, XXXX |
XXXXXX XXX XXXX |
$X,XXX,XXX | |
| XXXXXXXX | XXX XX, XXXX |
XXXX XXX XXXX |
$XXX,XXX |
| XXX XX, XXXX |
XXXXXX XXX XXXX |
$XXX,XXX |
| XXXXXXXX XXXXXXX | XXX XX, XXXX | XXX XXXX |
| XXXXXXXX XXXXXX | XXX XX, XXXX | $1,399,900 XXX XXXX |
| XXXXXXXX XXXX | XXX XX, XXXX | $615,000 XXX XXXX |
| XXXXXXXX XXXXXX | XXX XX, XXXX | $525,000 XXX XXXX |

Mono-Amaranth Public School
Elementary: PublicCredit Meadows Elementary School
Elementary: PublicSt Benedict Elementary School
Elementary: CatholicSt Andrew School
Elementary: CatholicMontgomery Village Public School
Elementary: PublicPrincess Elizabeth Public School
Elementary: PublicDufferin Centre for Continuing Education
Secondary: PublicErin District High School
Secondary: PublicRobert F Hall Catholic Secondary School
Secondary: CatholicCentre Dufferin District High School
Secondary: PublicWestside Secondary School
Secondary: PublicOrangeville District Secondary School
Secondary: Public- 3 bath
- 4 bed
286194 County Road 10, Mono, Ontario • L9W 6P6 • Rural Mono



