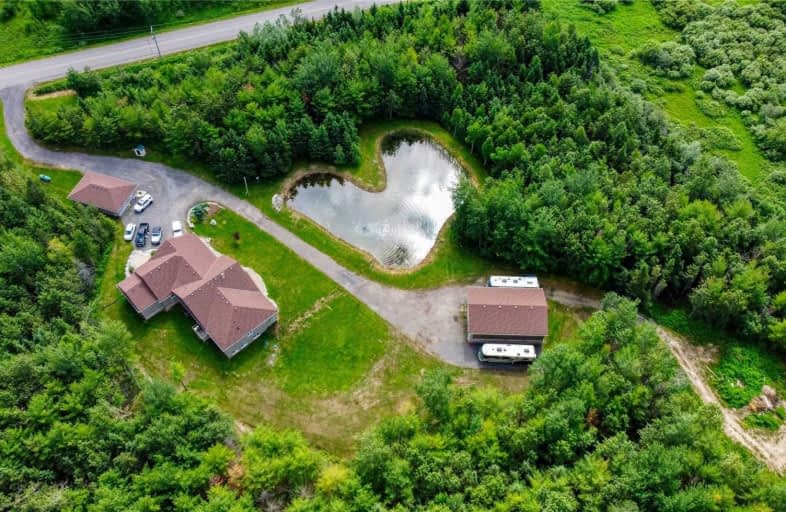Sold on Aug 17, 2020
Note: Property is not currently for sale or for rent.

-
Type: Detached
-
Style: Bungalow
-
Size: 2500 sqft
-
Lot Size: 525.44 x 762.43 Feet
-
Age: 6-15 years
-
Taxes: $7,359 per year
-
Days on Site: 7 Days
-
Added: Aug 10, 2020 (1 week on market)
-
Updated:
-
Last Checked: 3 months ago
-
MLS®#: W4864676
-
Listed By: Royal lepage rcr realty, brokerage
See Multimedia For Video Tour! Perfect Multi-Family Home On 9+Ac W/Drive-Shed, Shop & Trout Pond! Beautiful Landscaping & Front Porch Welcome You. Lots Of Space In Open Living Area W/ Gas Fireplace, Dining Ft W/O To Bbq Deck & Beautiful Kit W/ S/S Appliances & Lg Island. 2 Good-Sized Beds Inclu Master W/ Pond. Main Area Finished W/ 4 Pc Bath. Fin Basement Offers Additional Living Space W/ 9 Ft Ceilings, 2 More Beds & 3 Pc Bath. Breezeway W/ 2 Pc Bath & Laundr
Extras
Connects To 2nd Living Space Ft 2 Beds, Open Living/Dining Area & Kit W/S/S Appliances, Granite Countertops & Undermount Sink. 14X14' Roll-Up Door On Spacious Drive Shed. Detached 1.5 Car Garage/Workshop. 10 Min From Orangeville
Property Details
Facts for 554134 Mono Amaranth Townline, Amaranth
Status
Days on Market: 7
Last Status: Sold
Sold Date: Aug 17, 2020
Closed Date: Sep 04, 2020
Expiry Date: Jan 29, 2021
Sold Price: $1,685,000
Unavailable Date: Aug 17, 2020
Input Date: Aug 10, 2020
Property
Status: Sale
Property Type: Detached
Style: Bungalow
Size (sq ft): 2500
Age: 6-15
Area: Amaranth
Community: Rural Amaranth
Availability Date: 90/Tba
Inside
Bedrooms: 4
Bedrooms Plus: 2
Bathrooms: 4
Kitchens: 2
Rooms: 6
Den/Family Room: No
Air Conditioning: Central Air
Fireplace: Yes
Laundry Level: Main
Central Vacuum: N
Washrooms: 4
Utilities
Gas: No
Building
Basement: Finished
Heat Type: Forced Air
Heat Source: Propane
Exterior: Brick
Exterior: Stone
Water Supply Type: Drilled Well
Water Supply: Well
Special Designation: Unknown
Other Structures: Drive Shed
Other Structures: Workshop
Parking
Driveway: Private
Garage Spaces: 1
Garage Type: Attached
Covered Parking Spaces: 20
Total Parking Spaces: 21
Fees
Tax Year: 2020
Tax Legal Description: Pt Lt 13, Con 1, Pt 1, 7R5990*See Sch B
Taxes: $7,359
Highlights
Feature: Lake/Pond
Land
Cross Street: Side Rd 10/Mono Am T
Municipality District: Amaranth
Fronting On: West
Parcel Number: 341630156
Pool: None
Sewer: Septic
Lot Depth: 762.43 Feet
Lot Frontage: 525.44 Feet
Lot Irregularities: 9.14 Acres
Acres: 5-9.99
Additional Media
- Virtual Tour: http://www.rosshughes.ca/mls/?id=13614
Rooms
Room details for 554134 Mono Amaranth Townline, Amaranth
| Type | Dimensions | Description |
|---|---|---|
| Great Rm Main | 7.91 x 8.19 | Combined W/Kitchen, Combined W/Living, Combined W/Dining |
| Master Main | 5.12 x 3.77 | Double Closet, O/Looks Frontyard |
| 2nd Br Main | 4.36 x 3.58 | Double Closet, O/Looks Backyard |
| Bathroom Main | 3.00 x 3.04 | 4 Pc Bath, Separate Shower |
| Laundry Main | 3.85 x 1.90 | |
| Rec Lower | 8.32 x 4.58 | Above Grade Window |
| 3rd Br Lower | 3.73 x 4.08 | Above Grade Window |
| 4th Br Lower | 3.53 x 3.59 | Above Grade Window, Double Closet |
| Great Rm Main | 8.66 x 3.77 | Combined W/Kitchen, Combined W/Living, Combined W/Dining |
| Master Main | 3.47 x 4.10 | W/I Closet |
| 2nd Br Main | 3.47 x 4.10 | |
| Bathroom Main | 2.56 x 2.47 | 3 Pc Bath |
| XXXXXXXX | XXX XX, XXXX |
XXXX XXX XXXX |
$X,XXX,XXX |
| XXX XX, XXXX |
XXXXXX XXX XXXX |
$X,XXX,XXX |
| XXXXXXXX XXXX | XXX XX, XXXX | $1,685,000 XXX XXXX |
| XXXXXXXX XXXXXX | XXX XX, XXXX | $1,699,900 XXX XXXX |

Mono-Amaranth Public School
Elementary: PublicCredit Meadows Elementary School
Elementary: PublicSt Benedict Elementary School
Elementary: CatholicSt Andrew School
Elementary: CatholicMontgomery Village Public School
Elementary: PublicPrincess Elizabeth Public School
Elementary: PublicDufferin Centre for Continuing Education
Secondary: PublicErin District High School
Secondary: PublicRobert F Hall Catholic Secondary School
Secondary: CatholicCentre Dufferin District High School
Secondary: PublicWestside Secondary School
Secondary: PublicOrangeville District Secondary School
Secondary: Public- 3 bath
- 4 bed
286194 County Road 10, Mono, Ontario • L9W 6P6 • Rural Mono



