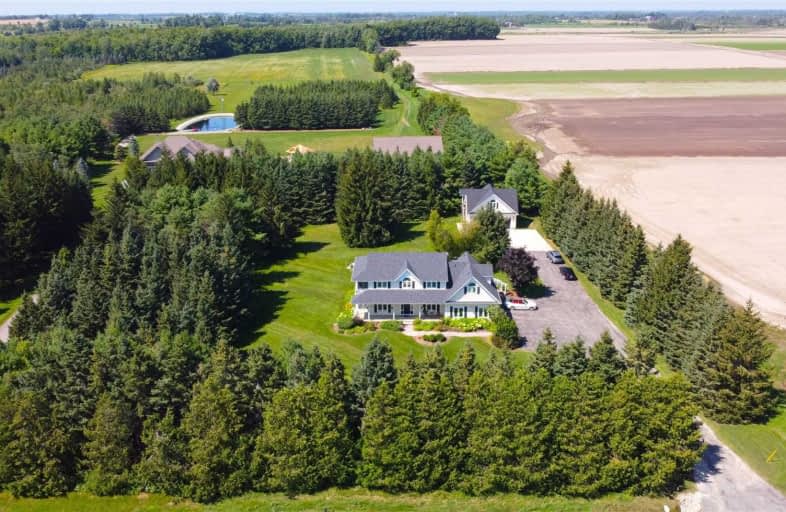
Video Tour

Mono-Amaranth Public School
Elementary: Public
5.40 km
Credit Meadows Elementary School
Elementary: Public
7.12 km
St Benedict Elementary School
Elementary: Catholic
6.27 km
St Andrew School
Elementary: Catholic
7.44 km
Montgomery Village Public School
Elementary: Public
8.47 km
Princess Elizabeth Public School
Elementary: Public
7.66 km
Dufferin Centre for Continuing Education
Secondary: Public
7.37 km
Erin District High School
Secondary: Public
23.49 km
Robert F Hall Catholic Secondary School
Secondary: Catholic
25.85 km
Centre Dufferin District High School
Secondary: Public
12.13 km
Westside Secondary School
Secondary: Public
8.65 km
Orangeville District Secondary School
Secondary: Public
7.46 km


