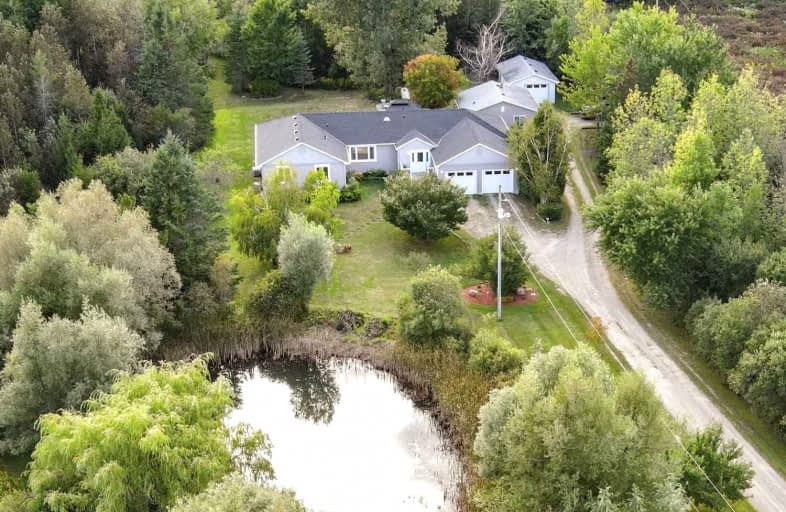Sold on Jan 29, 2022
Note: Property is not currently for sale or for rent.

-
Type: Detached
-
Style: Bungalow
-
Size: 2000 sqft
-
Lot Size: 241.18 x 2249.12 Feet
-
Age: No Data
-
Taxes: $6,868 per year
-
Days on Site: 61 Days
-
Added: Nov 29, 2021 (2 months on market)
-
Updated:
-
Last Checked: 2 months ago
-
MLS®#: X5448061
-
Listed By: Royal lepage rcr realty, brokerage
Escape The Busy Lifestyle For Peace And Tranquility! Drive Down The Long Winding Laneway Through The Trees And Past The Pond To This 4 Bdrm Bungalow On 12.22 Acres. A Little Slice Of Private Nature Heaven With Trails, Ponds And Mixture Of Open Field & Trees. Main Home Features Open Concept Living & Dining Room, Eat-In Kitchen With Walk-Out To Deck, Fabulous Size Family Room With Cozy Fireplace & Walk-Out To Deck. 3 Great Size Bedrooms And Master With
Extras
Walk-In Closet & 5Pc Ensuite. Full Unfinished Basement Awaiting Your Personal Touch. One Bedroom Guest House With Kitchen & Living Room. Attached 2 Car Garage And Sep Single Garage/Workshop. Perfect Setting To Raise A Family. Must Be Seen
Property Details
Facts for 555118 Mono Amaranth Townln, Amaranth
Status
Days on Market: 61
Last Status: Sold
Sold Date: Jan 29, 2022
Closed Date: Apr 29, 2022
Expiry Date: Mar 07, 2022
Sold Price: $1,730,000
Unavailable Date: Jan 29, 2022
Input Date: Dec 03, 2021
Property
Status: Sale
Property Type: Detached
Style: Bungalow
Size (sq ft): 2000
Area: Amaranth
Community: Rural Amaranth
Availability Date: 90 Days Tba
Inside
Bedrooms: 4
Bedrooms Plus: 1
Bathrooms: 4
Kitchens: 1
Kitchens Plus: 1
Rooms: 9
Den/Family Room: Yes
Air Conditioning: Central Air
Fireplace: Yes
Laundry Level: Main
Central Vacuum: Y
Washrooms: 4
Utilities
Electricity: Yes
Gas: No
Cable: No
Telephone: Available
Building
Basement: Full
Basement 2: Walk-Up
Heat Type: Forced Air
Heat Source: Propane
Exterior: Vinyl Siding
Water Supply Type: Drilled Well
Water Supply: Well
Special Designation: Unknown
Other Structures: Aux Residences
Other Structures: Workshop
Parking
Driveway: Private
Garage Spaces: 2
Garage Type: Attached
Covered Parking Spaces: 10
Total Parking Spaces: 12
Fees
Tax Year: 2021
Tax Legal Description: Pt Lt 22 Con 1 As In Mf186005; Amaranth
Taxes: $6,868
Highlights
Feature: Grnbelt/Cons
Feature: Lake/Pond
Feature: Level
Feature: River/Stream
Feature: Wooded/Treed
Land
Cross Street: Mono Amaranth Twnln
Municipality District: Amaranth
Fronting On: West
Parcel Number: 340520074
Pool: None
Sewer: Septic
Lot Depth: 2249.12 Feet
Lot Frontage: 241.18 Feet
Acres: 10-24.99
Additional Media
- Virtual Tour: http://tours.viewpointimaging.ca/ub/176041
Rooms
Room details for 555118 Mono Amaranth Townln, Amaranth
| Type | Dimensions | Description |
|---|---|---|
| Living Main | 3.88 x 7.06 | Broadloom, French Doors |
| Dining Main | 3.12 x 3.91 | Broadloom, French Doors |
| Kitchen Main | 3.02 x 7.51 | Eat-In Kitchen, Hardwood Floor, W/O To Deck |
| Family Main | 403.00 x 7.01 | Broadloom, Fireplace, W/O To Deck |
| Prim Bdrm Main | 4.19 x 4.49 | W/I Closet, 5 Pc Ensuite |
| Br Main | 3.48 x 3.58 | Broadloom, Closet |
| Br Main | 3.30 x 4.64 | Broadloom, Closet |
| Br Main | 3.30 x 3.32 | Broadloom, Closet |
| Laundry Main | 1.52 x 1.95 | Laminate |
| Kitchen Flat | 3.40 x 4.57 | Linoleum, Eat-In Kitchen, W/O To Deck |
| Living Flat | 3.40 x 4.24 | Bay Window, Broadloom |
| Br Flat | 3.40 x 4.57 | Window, Broadloom, Closet |
| XXXXXXXX | XXX XX, XXXX |
XXXX XXX XXXX |
$X,XXX,XXX |
| XXX XX, XXXX |
XXXXXX XXX XXXX |
$X,XXX,XXX | |
| XXXXXXXX | XXX XX, XXXX |
XXXXXXX XXX XXXX |
|
| XXX XX, XXXX |
XXXXXX XXX XXXX |
$X,XXX,XXX |
| XXXXXXXX XXXX | XXX XX, XXXX | $1,730,000 XXX XXXX |
| XXXXXXXX XXXXXX | XXX XX, XXXX | $1,799,000 XXX XXXX |
| XXXXXXXX XXXXXXX | XXX XX, XXXX | XXX XXXX |
| XXXXXXXX XXXXXX | XXX XX, XXXX | $1,799,000 XXX XXXX |

Laurelwoods Elementary School
Elementary: PublicPrimrose Elementary School
Elementary: PublicHyland Heights Elementary School
Elementary: PublicMono-Amaranth Public School
Elementary: PublicCentennial Hylands Elementary School
Elementary: PublicGlenbrook Elementary School
Elementary: PublicAlliston Campus
Secondary: PublicDufferin Centre for Continuing Education
Secondary: PublicErin District High School
Secondary: PublicCentre Dufferin District High School
Secondary: PublicWestside Secondary School
Secondary: PublicOrangeville District Secondary School
Secondary: Public

