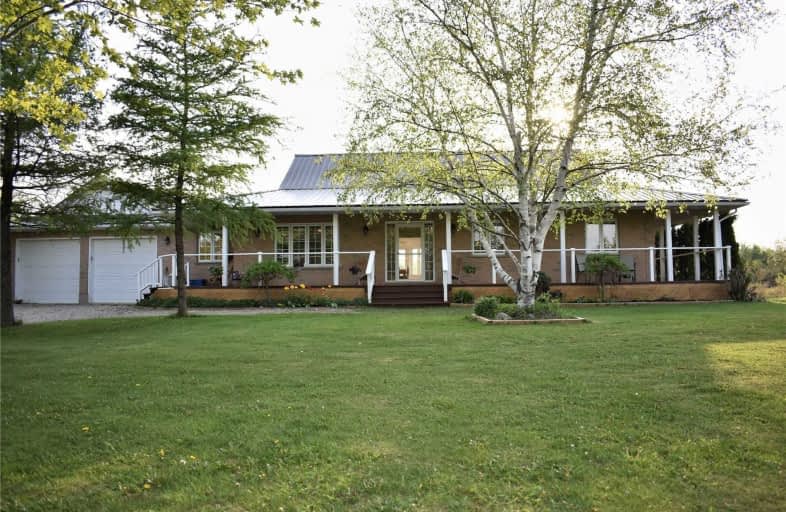Sold on Jun 11, 2021
Note: Property is not currently for sale or for rent.

-
Type: Detached
-
Style: Bungalow
-
Size: 1500 sqft
-
Lot Size: 195.08 x 2241.18 Feet
-
Age: No Data
-
Taxes: $4,612 per year
-
Days on Site: 21 Days
-
Added: May 21, 2021 (3 weeks on market)
-
Updated:
-
Last Checked: 3 months ago
-
MLS®#: X5245502
-
Listed By: Royal lepage rcr realty, brokerage
Sold Conditionally No Further Showings. Gorgeous Ranch Style Bungalow On 10 Beautiful Acres! Wrap Around Porch & Steel Roof/18. Tastefully Finished, Well Maintained & Pride Of Ownership Shines Through! Enjoy A Spacious & Bright Eat In Kitchen C/W Picture Perfect Views Of The Backyard! Separate Family Rm W/Hardwd Flrs, An Office With A View & Wood Burning Fireplace For Those Working From Home! Master Has W/O To Wood Deck & 5 Pc Ensuite & Double Closet.
Extras
Two Additional Bedrms On Main Flr & 4 Pc Bath. Bsmt Has Large Rec Rm C/W 4th Bedrm & 3Pc Bath, All Above Grade Windows. Separate Fitness Area & Play Area For Kids. Bonus 21Kw Generac Auto Generator Valued At $11K Perfect Back Up Support!!
Property Details
Facts for 555142 Mono Amaranth Townline, Amaranth
Status
Days on Market: 21
Last Status: Sold
Sold Date: Jun 11, 2021
Closed Date: Jun 30, 2021
Expiry Date: Oct 31, 2021
Sold Price: $1,350,000
Unavailable Date: Jun 11, 2021
Input Date: May 22, 2021
Property
Status: Sale
Property Type: Detached
Style: Bungalow
Size (sq ft): 1500
Area: Amaranth
Community: Rural Amaranth
Availability Date: Tbd
Inside
Bedrooms: 3
Bedrooms Plus: 1
Bathrooms: 3
Kitchens: 1
Rooms: 7
Den/Family Room: Yes
Air Conditioning: Central Air
Fireplace: Yes
Laundry Level: Lower
Central Vacuum: Y
Washrooms: 3
Utilities
Electricity: Yes
Gas: Yes
Telephone: Yes
Building
Basement: Finished
Basement 2: Full
Heat Type: Forced Air
Heat Source: Propane
Exterior: Brick
Water Supply: Well
Special Designation: Unknown
Other Structures: Garden Shed
Parking
Driveway: Pvt Double
Garage Spaces: 2
Garage Type: Attached
Covered Parking Spaces: 8
Total Parking Spaces: 10
Fees
Tax Year: 2021
Tax Legal Description: Pt Lt 23 Con 1 As In Mf224186;
Taxes: $4,612
Highlights
Feature: Clear View
Feature: Level
Feature: Wooded/Treed
Land
Cross Street: Highway 10/ 20th Sid
Municipality District: Amaranth
Fronting On: West
Pool: None
Sewer: Septic
Lot Depth: 2241.18 Feet
Lot Frontage: 195.08 Feet
Acres: 10-24.99
Zoning: Residential
Rooms
Room details for 555142 Mono Amaranth Townline, Amaranth
| Type | Dimensions | Description |
|---|---|---|
| Kitchen Main | 3.39 x 3.12 | Stainless Steel Appl, Eat-In Kitchen, Pot Lights |
| Breakfast Main | 3.40 x 6.32 | Ceramic Floor, O/Looks Backyard, W/O To Deck |
| Family Main | 5.90 x 3.88 | Hardwood Floor, Picture Window, O/Looks Frontyard |
| Den Main | 3.29 x 6.77 | Hardwood Floor, Wood Stove, Access To Garage |
| Master Main | 4.89 x 3.31 | W/O To Deck, B/I Closet, 4 Pc Ensuite |
| 2nd Br Main | 3.21 x 2.90 | Laminate, Picture Window, B/I Closet |
| 3rd Br Main | 2.97 x 3.11 | Laminate, Picture Window, B/I Closet |
| 4th Br Lower | 4.66 x 3.56 | Above Grade Window, Broadloom, Double Doors |
| Great Rm Lower | 6.82 x 3.88 | Above Grade Window, Laminate, Pot Lights |
| Exercise Lower | 4.40 x 3.90 | Above Grade Window, Laminate, Open Concept |
| XXXXXXXX | XXX XX, XXXX |
XXXX XXX XXXX |
$X,XXX,XXX |
| XXX XX, XXXX |
XXXXXX XXX XXXX |
$X,XXX,XXX |
| XXXXXXXX XXXX | XXX XX, XXXX | $1,350,000 XXX XXXX |
| XXXXXXXX XXXXXX | XXX XX, XXXX | $1,250,000 XXX XXXX |

Laurelwoods Elementary School
Elementary: PublicPrimrose Elementary School
Elementary: PublicHyland Heights Elementary School
Elementary: PublicMono-Amaranth Public School
Elementary: PublicCentennial Hylands Elementary School
Elementary: PublicGlenbrook Elementary School
Elementary: PublicAlliston Campus
Secondary: PublicDufferin Centre for Continuing Education
Secondary: PublicErin District High School
Secondary: PublicCentre Dufferin District High School
Secondary: PublicWestside Secondary School
Secondary: PublicOrangeville District Secondary School
Secondary: Public- 4 bath
- 3 bed
475158 County Road 11, Amaranth, Ontario • L9W 0R6 • Rural Amaranth



