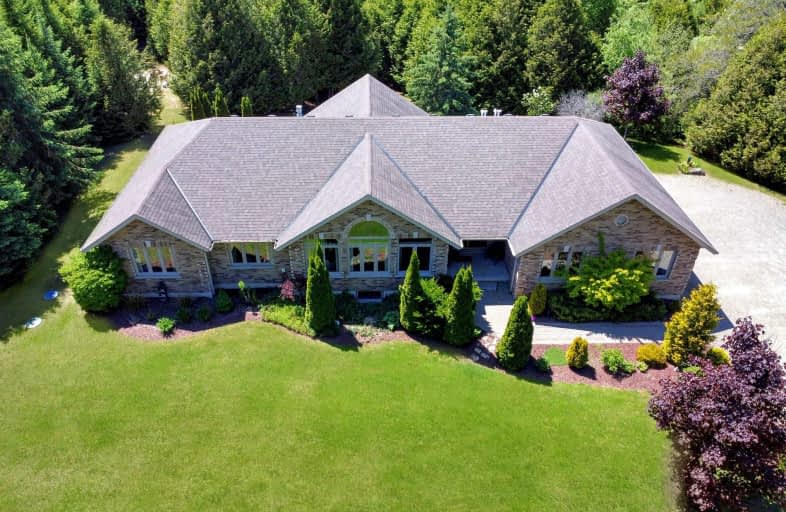Added 1 month ago

-
Type: Detached
-
Style: Bungalow
-
Size: 2000 sqft
-
Lot Size: 459.32 x 0 Feet
-
Age: 6-15 years
-
Taxes: $7,554 per year
-
Days on Site: 28 Days
-
Added: Oct 16, 2024 (1 month ago)
-
Updated:
-
Last Checked: 13 hours ago
-
MLS®#: X9399555
-
Listed By: Royal lepage rcr realty
Discover luxury and perfect multi-generational living in this stunning 6-bedroom, 4-bathroom all-brick executive bungalow. Designed for flexibility and comfort, the main floor boasts 3 spacious bedrooms and 2 baths, while the separate 3-bedroom, 2-bath lower-level in-law suite with its own private walk-out provides independent living space. Set on 3.9 acres of peaceful countryside, this custom-built home offers over 4,000 square feet of beautifully finished living space. High-end finishes include stone, hardwood, and ceramic flooring throughout. The bright and airy main floor features large windows, a family room with a soaring cathedral ceiling, a floor-to-ceiling stone feature wall, and a cozy fireplace. The chef's kitchen is complete with maple cabinetry, quartz countertops, stainless steel appliances, a large island with a breakfast bar, and custom windows. The primary bedroom serves as a relaxing retreat with a 4-piece ensuite and walk-in closet. Downstairs, the expansive in-law suite spans over 2,000 square feet and includes its own living and family rooms, a spacious custom kitchen, in-floor radiant heating, and a walk-out to a private patio. Fully soundproofed, this space ensures privacy and comfort. Outside, enjoy the tranquility of your private backyard with a patio surrounded by landscaped perennial gardens, a serene forest with walking trails, a firepit, and a seasonal creek. The oversized 3-bay garage offers ample parking and storage. Just 10 minutes north of Orangeville and a convenient 40-minute drive to Brampton and the GTA, this home blends the best of country living with easy access to urban amenities.
Extras
2 Refrigerators, Double Wall Oven, Stove, 2 Dishwashers, Clothes Washer, Clothes Dryer, All Window Coverings,All Elec Light Fixtures,On-Demand Hot Water System, Water Softener,Water Sediment Filter,Water Pressure Tank, 3 Garage Door Openers
Upcoming Open Houses
We do not have information on any open houses currently scheduled.
Schedule a Private Tour -
Contact Us
Property Details
Facts for 555374 Mono Amaranth Line, Amaranth
Property
Status: Sale
Property Type: Detached
Style: Bungalow
Size (sq ft): 2000
Age: 6-15
Area: Amaranth
Community: Rural Amaranth
Availability Date: Flexible
Inside
Bedrooms: 6
Bathrooms: 4
Kitchens: 2
Rooms: 16
Den/Family Room: Yes
Air Conditioning: Other
Fireplace: Yes
Laundry Level: Lower
Washrooms: 4
Utilities
Electricity: Yes
Gas: No
Cable: No
Telephone: Available
Building
Basement: Fin W/O
Basement 2: Full
Heat Type: Heat Pump
Heat Source: Propane
Exterior: Brick
Elevator: N
Water Supply Type: Drilled Well
Water Supply: Well
Special Designation: Unknown
Parking
Driveway: Private
Garage Spaces: 3
Garage Type: Attached
Covered Parking Spaces: 7
Total Parking Spaces: 10
Fees
Tax Year: 2024
Tax Legal Description: PT E1/2 LT 27, CON 1, BEING PART 5, PLAN 7R-6020, TOWNSHIP OF AM
Taxes: $7,554
Highlights
Feature: Other
Feature: River/Stream
Feature: School Bus Route
Land
Cross Street: 25th Sdrd & Mono-Ama
Municipality District: Amaranth
Fronting On: West
Parcel Number: 340530264
Pool: None
Sewer: Septic
Lot Frontage: 459.32 Feet
Lot Irregularities: 3.9 Acres Irregular
Acres: 2-4.99
Waterfront: None
Additional Media
- Virtual Tour: https://unbranded.youriguide.com/555374_mono_amaranth_townline_shelburne_on/
Rooms
Room details for 555374 Mono Amaranth Line, Amaranth
| Type | Dimensions | Description |
|---|---|---|
| Kitchen Main | 6.19 x 6.21 | Stone Floor, Quartz Counter, Cathedral Ceiling |
| Family Main | 6.19 x 6.27 | Hardwood Floor, Fireplace, Cathedral Ceiling |
| Prim Bdrm Main | 4.55 x 5.56 | Hardwood Floor, W/I Closet, 4 Pc Ensuite |
| Br Main | 3.72 x 4.01 | Hardwood Floor, Double Closet, Large Window |
| Br Main | 3.19 x 3.64 | Hardwood Floor, Double Closet, Large Window |
| Mudroom Main | 3.21 x 4.87 | Ceramic Floor, Access To Garage, Walk-Out |
| Kitchen Lower | 6.12 x 6.21 | Ceramic Floor, Heated Floor, Walk-Out |
| Family Lower | 3.65 x 4.10 | Hardwood Floor, Heated Floor, Large Window |
| Living Lower | 3.99 x 5.37 | Hardwood Floor, Heated Floor, French Doors |
| Br Lower | 3.46 x 3.65 | Hardwood Floor, Heated Floor, W/I Closet |
| Br Lower | 3.59 x 3.79 | Hardwood Floor, Heated Floor, Double Closet |
| Br Lower | 2.71 x 5.15 | Hardwood Floor, Heated Floor, Closet |
| X9399555 | Oct 16, 2024 |
Active For Sale |
$1,925,000 |
| X8415410 | Oct 16, 2024 |
Removed For Sale |
|
| Jun 06, 2024 |
Listed For Sale |
$1,999,900 | |
| X8143486 | Aug 31, 2024 |
Removed For Sale |
|
| Mar 14, 2024 |
Listed For Sale |
$2,264,900 |
| X9399555 Active | Oct 16, 2024 | $1,925,000 For Sale |
| X8415410 Removed | Oct 16, 2024 | For Sale |
| X8415410 Listed | Jun 06, 2024 | $1,999,900 For Sale |
| X8143486 Removed | Aug 31, 2024 | For Sale |
| X8143486 Listed | Mar 14, 2024 | $2,264,900 For Sale |
Car-Dependent
- Almost all errands require a car.

École élémentaire publique L'Héritage
Elementary: PublicChar-Lan Intermediate School
Elementary: PublicSt Peter's School
Elementary: CatholicHoly Trinity Catholic Elementary School
Elementary: CatholicÉcole élémentaire catholique de l'Ange-Gardien
Elementary: CatholicWilliamstown Public School
Elementary: PublicÉcole secondaire publique L'Héritage
Secondary: PublicCharlottenburgh and Lancaster District High School
Secondary: PublicSt Lawrence Secondary School
Secondary: PublicÉcole secondaire catholique La Citadelle
Secondary: CatholicHoly Trinity Catholic Secondary School
Secondary: CatholicCornwall Collegiate and Vocational School
Secondary: Public

