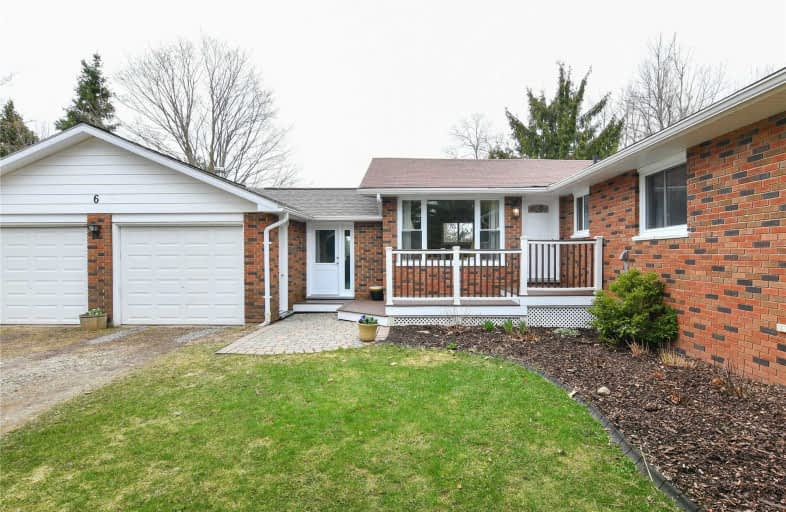
Laurelwoods Elementary School
Elementary: Public
14.95 km
Primrose Elementary School
Elementary: Public
3.51 km
Hyland Heights Elementary School
Elementary: Public
2.49 km
Mono-Amaranth Public School
Elementary: Public
16.11 km
Centennial Hylands Elementary School
Elementary: Public
1.63 km
Glenbrook Elementary School
Elementary: Public
2.01 km
Alliston Campus
Secondary: Public
25.79 km
Dufferin Centre for Continuing Education
Secondary: Public
18.53 km
Erin District High School
Secondary: Public
34.76 km
Centre Dufferin District High School
Secondary: Public
2.35 km
Westside Secondary School
Secondary: Public
19.93 km
Orangeville District Secondary School
Secondary: Public
18.55 km





