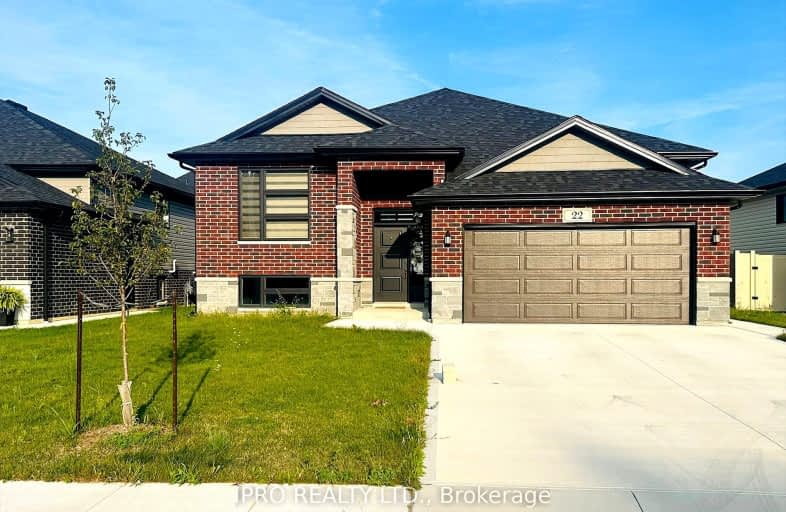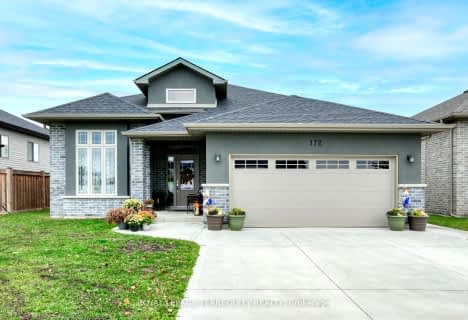Car-Dependent
- Almost all errands require a car.
0
/100
Somewhat Bikeable
- Most errands require a car.
25
/100

St Bernard Catholic School
Elementary: Catholic
3.70 km
Stella Maris Catholic School
Elementary: Catholic
2.46 km
St Joseph Catholic School
Elementary: Catholic
6.45 km
Amherstburg Public School
Elementary: Public
3.45 km
École élémentaire catholique Saint-Jean-Baptiste
Elementary: Catholic
4.54 km
Anderdon Public School
Elementary: Public
3.77 km
Western Secondary School
Secondary: Public
9.14 km
General Amherst High School
Secondary: Public
3.46 km
Sandwich Secondary School
Secondary: Public
10.51 km
St Thomas of Villanova Secondary School
Secondary: Catholic
8.03 km
Holy Names Catholic High School
Secondary: Catholic
16.82 km
Vincent Massey Secondary School
Secondary: Public
15.29 km
-
Ranta Marina
Amherstburg ON 2.73km -
Toddy Jones Park
Amherstburg ON 3.56km -
Kings Navy Yard a'burg
Amherstburg ON 3.91km
-
Bitcoin Depot ATM
9 Sandwich St N, Amherstburg ON N9V 2T8 2.91km -
PNC Bank
1725 King Rd, Trenton, MI 48183 6.76km -
DFCU Financial
18070 Fort St (btwn Sibley & Pennsylvania), Riverview, MI 48193 7.84km



