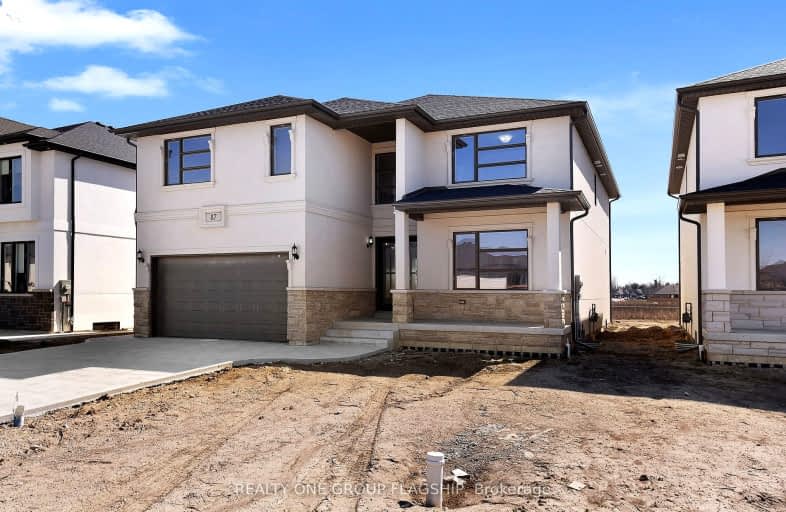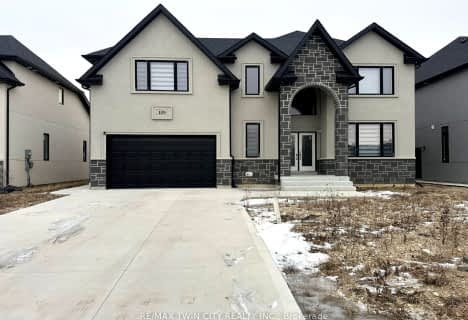Car-Dependent
- Almost all errands require a car.
Somewhat Bikeable
- Most errands require a car.

St Bernard Catholic School
Elementary: CatholicStella Maris Catholic School
Elementary: CatholicSt Joseph Catholic School
Elementary: CatholicAmherstburg Public School
Elementary: PublicÉcole élémentaire catholique Saint-Jean-Baptiste
Elementary: CatholicAnderdon Public School
Elementary: PublicWestern Secondary School
Secondary: PublicGeneral Amherst High School
Secondary: PublicSandwich Secondary School
Secondary: PublicSt Thomas of Villanova Secondary School
Secondary: CatholicHoly Names Catholic High School
Secondary: CatholicVincent Massey Secondary School
Secondary: Public-
Ranta Marina
Amherstburg ON 2.95km -
Splash Pad
Amherstburg ON 3.29km -
Toddy Jones Park
Amherstburg ON 3.28km
-
Bitcoin Depot - Bitcoin ATM
9 Sandwich St N, Amherstburg ON N9V 2T8 2.61km -
TD Canada Trust ATM
89 Richmond St, Amherstburg ON N9V 1G2 3.57km -
CIBC
48 Richmond St, Amherstburg ON N9V 1E9 3.6km







