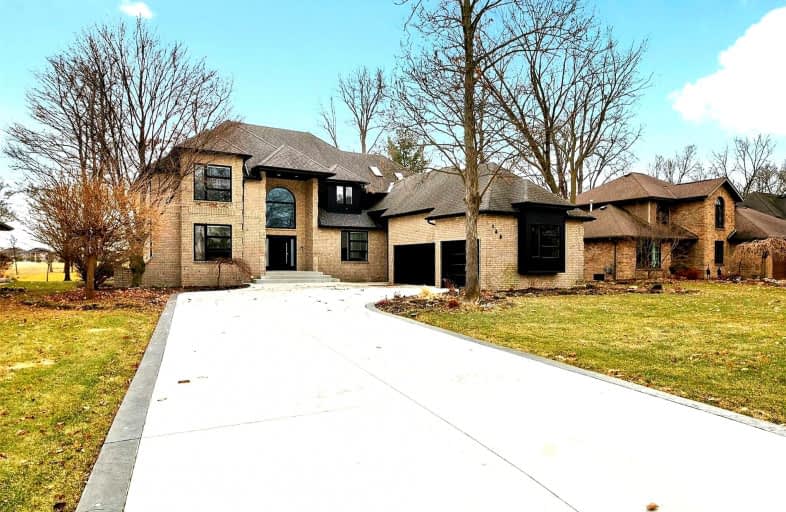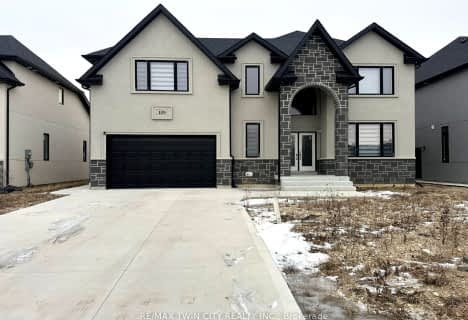
St Bernard Catholic School
Elementary: Catholic
3.97 km
Stella Maris Catholic School
Elementary: Catholic
2.94 km
St Joseph Catholic School
Elementary: Catholic
5.50 km
Amherstburg Public School
Elementary: Public
3.78 km
École élémentaire catholique Saint-Jean-Baptiste
Elementary: Catholic
4.80 km
Anderdon Public School
Elementary: Public
2.48 km
Western Secondary School
Secondary: Public
7.90 km
General Amherst High School
Secondary: Public
4.02 km
Sandwich Secondary School
Secondary: Public
9.69 km
St Thomas of Villanova Secondary School
Secondary: Catholic
6.86 km
Holy Names Catholic High School
Secondary: Catholic
16.01 km
Vincent Massey Secondary School
Secondary: Public
14.40 km







