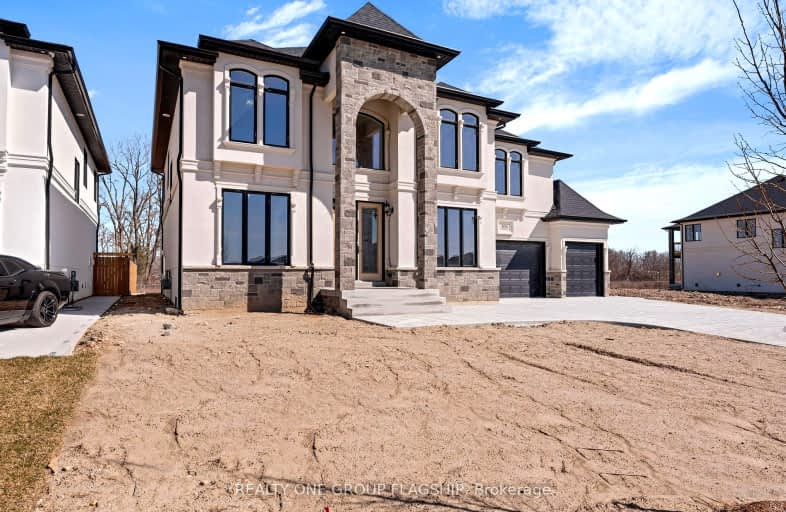Car-Dependent
- Almost all errands require a car.

St Bernard Catholic School
Elementary: CatholicStella Maris Catholic School
Elementary: CatholicSt Joseph Catholic School
Elementary: CatholicAmherstburg Public School
Elementary: PublicÉcole élémentaire catholique Saint-Jean-Baptiste
Elementary: CatholicAnderdon Public School
Elementary: PublicWestern Secondary School
Secondary: PublicGeneral Amherst High School
Secondary: PublicSandwich Secondary School
Secondary: PublicSt Thomas of Villanova Secondary School
Secondary: CatholicHoly Names Catholic High School
Secondary: CatholicVincent Massey Secondary School
Secondary: Public-
Pat Thrasher Park
Amherstburg ON 1.23km -
Toddy Jones Park
Amherstburg ON 3.97km -
Splash Pad
Amherstburg ON 3.97km
-
TD Canada Trust ATM
89 Richmond St, Amherstburg ON N9V 1G2 4.19km -
TD Canada Trust Branch and ATM
89 Richmond St, Amherstburg ON N9V 1G2 4.19km -
TD Bank Financial Group
58 Richmond St, Amherstburg ON N9V 1E9 4.23km





