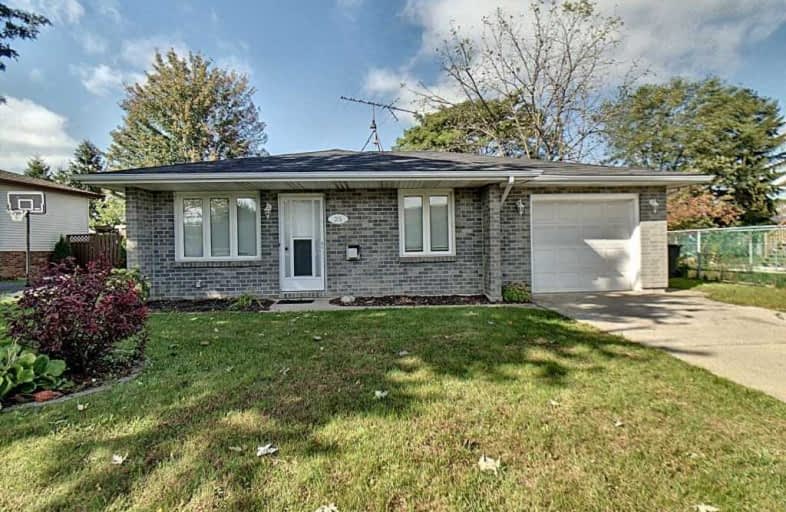Sold on Oct 27, 2019
Note: Property is not currently for sale or for rent.

-
Type: Detached
-
Style: Bungalow
-
Size: 700 sqft
-
Lot Size: 58.1 x 117.87 Feet
-
Age: No Data
-
Taxes: $2,488 per year
-
Days on Site: 12 Days
-
Added: Oct 28, 2019 (1 week on market)
-
Updated:
-
Last Checked: 3 months ago
-
MLS®#: X4607920
-
Listed By: Purplebricks, brokerage
Looking For A Move In Ready Home? This House Is Renovated Including Updated Kitchen Cabinets And Flooring. The Bathroom Is All Updated With Vanity, Tub, Toilet And Flooring. We Have Added Full Heating And A/C, Duct Work Completed June 2018. Upgraded Plug Receptacles As Well As Trim/Moulding. Inground Pool In The Backyard With A Covered Patio. Outdoor Shed Has Power. The Garage Is A Great Bonus Room. Great Modern Design In This Home, A Must See!
Property Details
Facts for 25 Kentucky Avenue, Amherstburg
Status
Days on Market: 12
Last Status: Sold
Sold Date: Oct 27, 2019
Closed Date: Nov 15, 2019
Expiry Date: Feb 14, 2020
Sold Price: $287,900
Unavailable Date: Oct 27, 2019
Input Date: Oct 15, 2019
Prior LSC: Listing with no contract changes
Property
Status: Sale
Property Type: Detached
Style: Bungalow
Size (sq ft): 700
Area: Amherstburg
Availability Date: Flex
Inside
Bedrooms: 2
Bathrooms: 1
Kitchens: 1
Rooms: 6
Den/Family Room: No
Air Conditioning: Central Air
Fireplace: Yes
Laundry Level: Main
Central Vacuum: N
Washrooms: 1
Building
Basement: None
Heat Type: Forced Air
Heat Source: Gas
Exterior: Brick Front
Exterior: Vinyl Siding
Water Supply: Municipal
Special Designation: Unknown
Parking
Driveway: Private
Garage Spaces: 1
Garage Type: Attached
Covered Parking Spaces: 2
Total Parking Spaces: 3
Fees
Tax Year: 2019
Tax Legal Description: Pcl 42-1 Sec 12M220; Lt 42 Pl 12M220; Amherstburg
Taxes: $2,488
Land
Cross Street: Alma St
Municipality District: Amherstburg
Fronting On: West
Pool: Inground
Sewer: Sewers
Lot Depth: 117.87 Feet
Lot Frontage: 58.1 Feet
Acres: < .50
Rooms
Room details for 25 Kentucky Avenue, Amherstburg
| Type | Dimensions | Description |
|---|---|---|
| Master Main | 4.06 x 4.37 | |
| 2nd Br Main | 3.35 x 3.66 | |
| Other Main | 3.35 x 4.78 | |
| Kitchen Main | 3.15 x 3.35 | |
| Laundry Main | 1.70 x 2.34 | |
| Living Main | 4.37 x 4.52 |
| XXXXXXXX | XXX XX, XXXX |
XXXX XXX XXXX |
$XXX,XXX |
| XXX XX, XXXX |
XXXXXX XXX XXXX |
$XXX,XXX |
| XXXXXXXX XXXX | XXX XX, XXXX | $287,900 XXX XXXX |
| XXXXXXXX XXXXXX | XXX XX, XXXX | $229,000 XXX XXXX |

St Bernard Catholic School
Elementary: CatholicMalden Central Public School
Elementary: PublicStella Maris Catholic School
Elementary: CatholicAmherstburg Public School
Elementary: PublicÉcole élémentaire catholique Saint-Jean-Baptiste
Elementary: CatholicAnderdon Public School
Elementary: PublicWestern Secondary School
Secondary: PublicGeneral Amherst High School
Secondary: PublicSandwich Secondary School
Secondary: PublicSt Thomas of Villanova Secondary School
Secondary: CatholicHoly Names Catholic High School
Secondary: CatholicVincent Massey Secondary School
Secondary: Public

