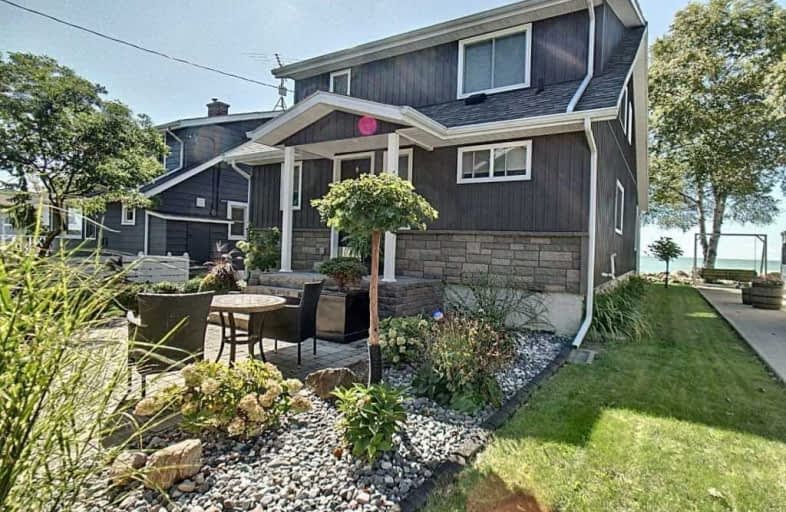Sold on Sep 25, 2020
Note: Property is not currently for sale or for rent.

-
Type: Detached
-
Style: 1 1/2 Storey
-
Size: 1500 sqft
-
Lot Size: 40 x 155 Feet
-
Age: No Data
-
Taxes: $4,283 per year
-
Days on Site: 4 Days
-
Added: Sep 21, 2020 (4 days on market)
-
Updated:
-
Last Checked: 3 months ago
-
MLS®#: X4922032
-
Listed By: Purplebricks, brokerage
Beautiful, Ready To Move In 1.5 Storey Home On Lake Erie With Million Dollar Views. This Wonderful Home Features Custom Kitchen With Solid Maple Pull Out Cupboards And Pantry As Well As Granite Countertops. Living Rm Offers Gas Fireplace, And Leads To Cozy Sunroom And French Doors To 2 Tier Deck. Main Floor Master Bdrm And Laundry Rm. Lrg 2nd Bdrm, Loft And 4Pc Bath On 2nd Level. Courtyard Leading Into Detached 2 Car Garage With Lots Of Storage!
Property Details
Facts for 479 Lakeside Drive, Amherstburg
Status
Days on Market: 4
Last Status: Sold
Sold Date: Sep 25, 2020
Closed Date: Nov 30, 2020
Expiry Date: Jan 20, 2021
Sold Price: $560,000
Unavailable Date: Sep 25, 2020
Input Date: Sep 21, 2020
Prior LSC: Listing with no contract changes
Property
Status: Sale
Property Type: Detached
Style: 1 1/2 Storey
Size (sq ft): 1500
Area: Amherstburg
Availability Date: 30_60
Inside
Bedrooms: 2
Bathrooms: 2
Kitchens: 1
Rooms: 7
Den/Family Room: No
Air Conditioning: Central Air
Fireplace: Yes
Laundry Level: Main
Central Vacuum: Y
Washrooms: 2
Building
Basement: Crawl Space
Heat Type: Forced Air
Heat Source: Gas
Exterior: Stone
Exterior: Vinyl Siding
Water Supply: Municipal
Special Designation: Unknown
Parking
Driveway: Private
Garage Spaces: 2
Garage Type: Detached
Covered Parking Spaces: 4
Total Parking Spaces: 6
Fees
Tax Year: 2020
Tax Legal Description: Lt 109 Pl 1038 Malden; Amherstburg
Taxes: $4,283
Highlights
Feature: Waterfront
Land
Cross Street: Lake Erie Country Cl
Municipality District: Amherstburg
Fronting On: South
Pool: None
Sewer: Sewers
Lot Depth: 155 Feet
Lot Frontage: 40 Feet
Acres: < .50
Waterfront: Direct
Rooms
Room details for 479 Lakeside Drive, Amherstburg
| Type | Dimensions | Description |
|---|---|---|
| Master Main | 3.58 x 3.84 | |
| Kitchen Main | 3.38 x 4.39 | |
| Laundry Main | 1.55 x 1.73 | |
| Living Main | 4.98 x 6.15 | |
| Sunroom Main | 2.51 x 3.10 | |
| 2nd Br 2nd | 3.15 x 4.72 | |
| Office 2nd | 3.12 x 3.96 |
| XXXXXXXX | XXX XX, XXXX |
XXXX XXX XXXX |
$XXX,XXX |
| XXX XX, XXXX |
XXXXXX XXX XXXX |
$XXX,XXX |
| XXXXXXXX XXXX | XXX XX, XXXX | $560,000 XXX XXXX |
| XXXXXXXX XXXXXX | XXX XX, XXXX | $549,900 XXX XXXX |

St Bernard Catholic School
Elementary: CatholicSt Anthony Catholic School
Elementary: CatholicMalden Central Public School
Elementary: PublicHarrow Public School
Elementary: PublicAmherstburg Public School
Elementary: PublicÉcole élémentaire catholique Saint-Jean-Baptiste
Elementary: CatholicWestern Secondary School
Secondary: PublicGeneral Amherst High School
Secondary: PublicSandwich Secondary School
Secondary: PublicSt Thomas of Villanova Secondary School
Secondary: CatholicHoly Names Catholic High School
Secondary: CatholicVincent Massey Secondary School
Secondary: Public

