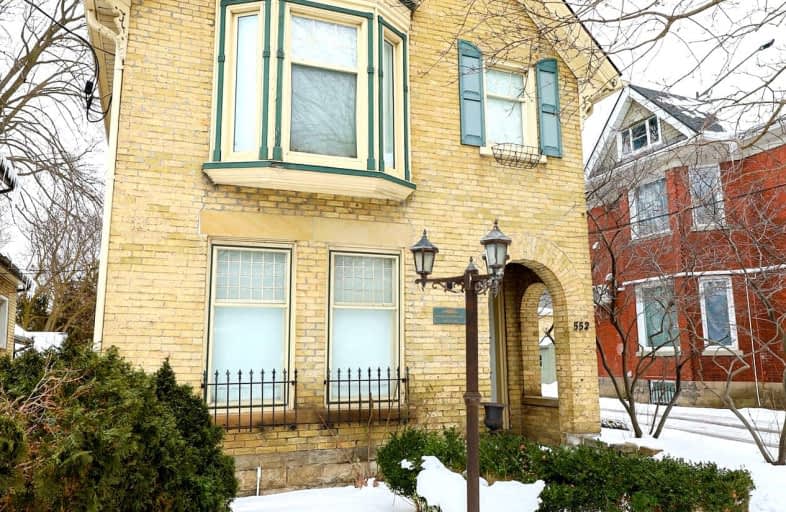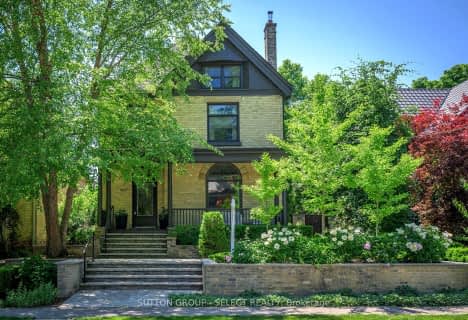
Very Walkable
- Most errands can be accomplished on foot.
Good Transit
- Some errands can be accomplished by public transportation.
Very Bikeable
- Most errands can be accomplished on bike.

Aberdeen Public School
Elementary: PublicKnollwood Park Public School
Elementary: PublicSt Mary School
Elementary: CatholicEast Carling Public School
Elementary: PublicSt. John French Immersion School
Elementary: CatholicLord Roberts Public School
Elementary: PublicÉcole secondaire Gabriel-Dumont
Secondary: PublicÉcole secondaire catholique École secondaire Monseigneur-Bruyère
Secondary: CatholicB Davison Secondary School Secondary School
Secondary: PublicLondon Central Secondary School
Secondary: PublicCatholic Central High School
Secondary: CatholicH B Beal Secondary School
Secondary: Public-
Piccadilly Park
Waterloo St (btwn Kenneth & Pall Mall), London ON 1.22km -
McCormick Park
Curry St, London ON 1.59km -
Smith Park
ON 1.72km
-
BMO Bank of Montreal
316 Oxford St E, London ON N6A 1V5 1.32km -
TD Canada Trust Branch and ATM
380 Wellington St, London ON N6A 5B5 1.32km -
HSBC ATM
255 Dufferin Ave, London ON N6A 4K1 1.33km




















