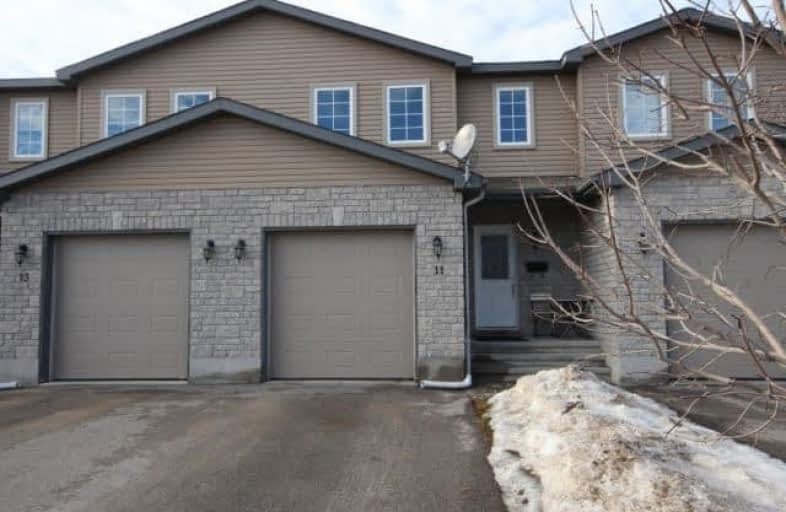Sold on Mar 13, 2018
Note: Property is not currently for sale or for rent.

-
Type: Att/Row/Twnhouse
-
Style: 2-Storey
-
Size: 1100 sqft
-
Lot Size: 20.6 x 97.8 Feet
-
Age: No Data
-
Taxes: $3,269 per year
-
Days on Site: 18 Days
-
Added: Sep 07, 2019 (2 weeks on market)
-
Updated:
-
Last Checked: 2 weeks ago
-
MLS®#: X4048647
-
Listed By: Comfree commonsense network, brokerage
Beautiful And Impeccably Maintained 3 Bedroom 3 Bathroom 2009 Townhouse, Perfectly Situated On A Quiet Cul-De-Sac In A Great Neighbourhood. Modern And Bright Open Concept Layout! Main Level Features Include Hardwood Floors, Granite Countertops In The Spacious Kitchen With Island/Breakfast Bar, Ample Cabinets, Lit Food Pantry, And All New Stainless Steel Appliances!! Powder Room Also On Main. Patio Doors Lead To A Nice Fenced In Yard.
Property Details
Facts for 11 John Findlay Terrace, Arnprior
Status
Days on Market: 18
Last Status: Sold
Sold Date: Mar 13, 2018
Closed Date: Apr 30, 2018
Expiry Date: Jun 21, 2018
Sold Price: $252,000
Unavailable Date: Mar 13, 2018
Input Date: Feb 22, 2018
Property
Status: Sale
Property Type: Att/Row/Twnhouse
Style: 2-Storey
Size (sq ft): 1100
Area: Arnprior
Availability Date: Flex
Inside
Bedrooms: 3
Bathrooms: 3
Kitchens: 1
Rooms: 6
Den/Family Room: No
Air Conditioning: Central Air
Fireplace: No
Laundry Level: Upper
Washrooms: 3
Building
Basement: Unfinished
Heat Type: Forced Air
Heat Source: Gas
Exterior: Brick
Exterior: Vinyl Siding
Water Supply: Municipal
Special Designation: Unknown
Parking
Driveway: Lane
Garage Spaces: 1
Garage Type: Attached
Covered Parking Spaces: 3
Total Parking Spaces: 4
Fees
Tax Year: 2017
Tax Legal Description: Pt Blk 35 Pl 49M27 Arnprior, Pts 7 & 8, 49R16891 ;
Taxes: $3,269
Land
Cross Street: Arthur St
Municipality District: Arnprior
Fronting On: North
Pool: None
Sewer: Sewers
Lot Depth: 97.8 Feet
Lot Frontage: 20.6 Feet
Acres: < .50
Rooms
Room details for 11 John Findlay Terrace, Arnprior
| Type | Dimensions | Description |
|---|---|---|
| Dining Main | 2.69 x 2.74 | |
| Kitchen Main | 3.05 x 3.78 | |
| Living Main | 3.05 x 6.30 | |
| Master 2nd | 3.05 x 4.34 | |
| 2nd Br 2nd | 2.95 x 3.40 | |
| 3rd Br 2nd | 2.97 x 3.05 | |
| Laundry 2nd | 0.81 x 1.70 |
| XXXXXXXX | XXX XX, XXXX |
XXXX XXX XXXX |
$XXX,XXX |
| XXX XX, XXXX |
XXXXXX XXX XXXX |
$XXX,XXX |
| XXXXXXXX XXXX | XXX XX, XXXX | $252,000 XXX XXXX |
| XXXXXXXX XXXXXX | XXX XX, XXXX | $254,900 XXX XXXX |

École élémentaire catholique École élémentaire catholique Arnprior
Elementary: CatholicPakenham Public School
Elementary: PublicSt. John XXIII Separate School
Elementary: CatholicA J Charbonneau Elementary Public School
Elementary: PublicWalter Zadow Public School
Elementary: PublicSt Joseph's Separate School
Elementary: CatholicAlmonte District High School
Secondary: PublicRenfrew Collegiate Institute
Secondary: PublicSt Joseph's High School
Secondary: CatholicNotre Dame Catholic High School
Secondary: CatholicArnprior District High School
Secondary: PublicWest Carleton Secondary School
Secondary: Public

