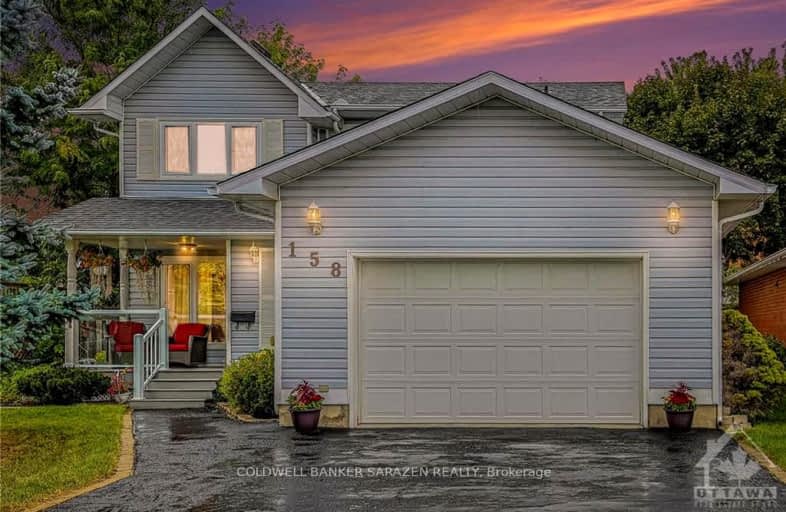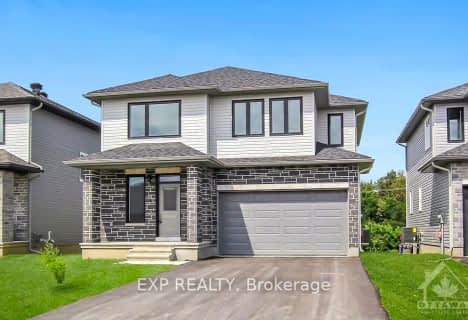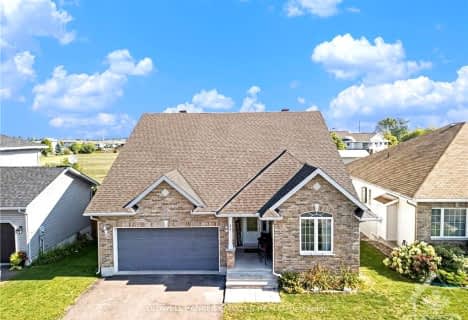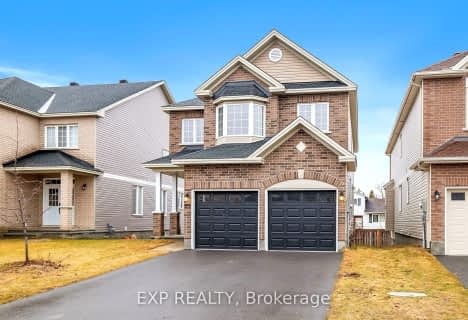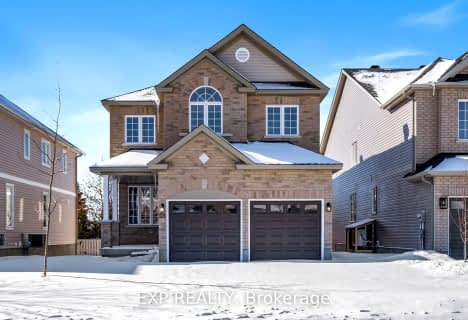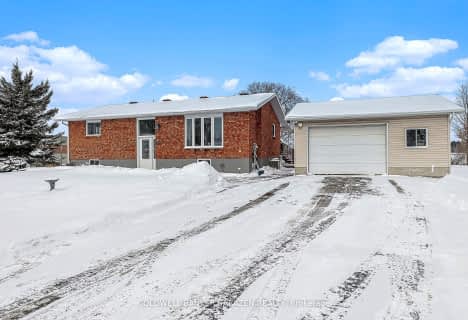Car-Dependent
- Most errands require a car.
Somewhat Bikeable
- Most errands require a car.

École élémentaire catholique École élémentaire catholique Arnprior
Elementary: CatholicPakenham Public School
Elementary: PublicSt. John XXIII Separate School
Elementary: CatholicA J Charbonneau Elementary Public School
Elementary: PublicWalter Zadow Public School
Elementary: PublicSt Joseph's Separate School
Elementary: CatholicAlmonte District High School
Secondary: PublicRenfrew Collegiate Institute
Secondary: PublicSt Joseph's High School
Secondary: CatholicNotre Dame Catholic High School
Secondary: CatholicArnprior District High School
Secondary: PublicWest Carleton Secondary School
Secondary: Public-
Robert Simpson Park
Arnprior ON 1.64km -
Robert Simpson Park
400 John St N, Arnprior ON K7S 2P6 2.29km -
Red Pine Bay Braeside
Renfrew ON 5.52km
-
BMO Bank of Montreal
22 Baskin Dr E, Arnprior ON K7S 0E2 0.87km -
TD Canada Trust ATM
375 Daniel St S, Arnprior ON K7S 3K5 0.92km -
TD Bank Financial Group
375 Daniel St S, Arnprior ON K7S 3K5 0.98km
- 3 bath
- 4 bed
- 2000 sqft
292 Bert Hall Street, Arnprior, Ontario • K7S 0H1 • 550 - Arnprior
- 2 bath
- 4 bed
1059 Flynn Avenue, Carp - Dunrobin - Huntley - Fitzroy and , Ontario • K7S 3G7 • 9403 - Fitzroy Ward (South West)
