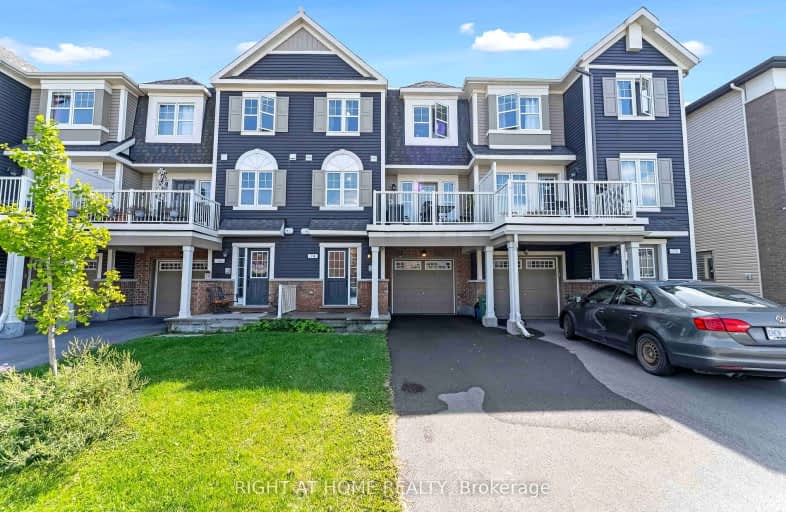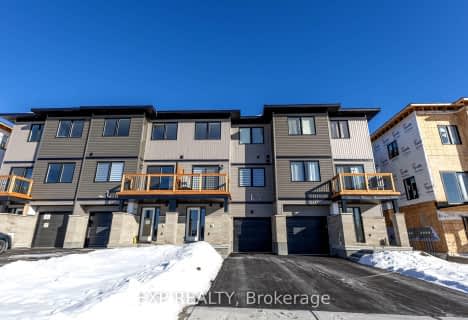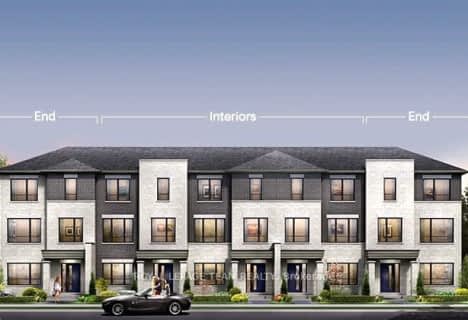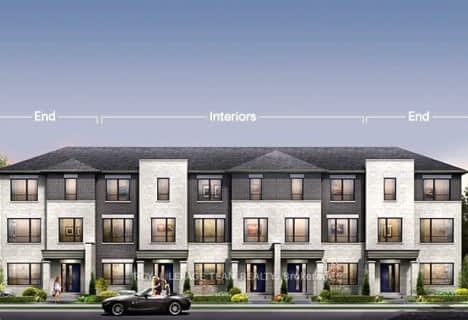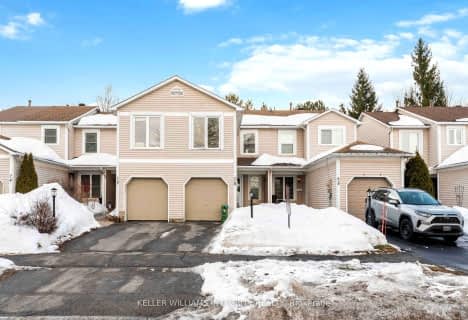Car-Dependent
- Almost all errands require a car.
Some Transit
- Most errands require a car.
Bikeable
- Some errands can be accomplished on bike.

École intermédiaire catholique Paul-Desmarais
Elementary: CatholicGlen Cairn Public School
Elementary: PublicÉcole élémentaire catholique Saint-Jean-Paul II
Elementary: CatholicSt Martin de Porres Elementary School
Elementary: CatholicJohn Young Elementary School
Elementary: PublicStittsville Public School
Elementary: PublicÉcole secondaire catholique Paul-Desmarais
Secondary: CatholicÉcole secondaire publique Maurice-Lapointe
Secondary: PublicFrederick Banting Secondary Alternate Pr
Secondary: PublicA.Y. Jackson Secondary School
Secondary: PublicHoly Trinity Catholic High School
Secondary: CatholicSacred Heart High School
Secondary: Catholic-
Stittsville Dog Park
Iber 2.01km -
Bridlewood Park
Ottawa ON 2.59km -
Meadowbreeze Park
Ontario 2.84km
-
President's Choice Financial Pavilion and ATM
760 Eagleson Rd, Ottawa ON K2M 0A7 1.76km -
TD Bank Financial Group
700 Eagleson Rd, Kanata ON K2M 2G9 1.78km -
Scotiabank
482 Hazeldean Rd (Castlefrank Road), Kanata ON K2L 1V4 1.8km
- 1 bath
- 3 bed
1218 COPE Drive, Stittsville - Munster - Richmond, Ontario • K2S 1B6 • 8203 - Stittsville (South)
- 3 bath
- 2 bed
1204 COPE Drive, Stittsville - Munster - Richmond, Ontario • K2S 3C4 • 8203 - Stittsville (South)
- 3 bath
- 2 bed
1202 COPE Drive, Stittsville - Munster - Richmond, Ontario • K2S 3C4 • 8203 - Stittsville (South)
- 2 bath
- 3 bed
567 Roundleaf Way, Kanata, Ontario • K2S 1E7 • 9010 - Kanata - Emerald Meadows/Trailwest
- 4 bath
- 3 bed
824 Fairline Row, Kanata, Ontario • K2V 0V8 • 9010 - Kanata - Emerald Meadows/Trailwest
- 4 bath
- 3 bed
826 Fairline Row, Kanata, Ontario • K2V 0V8 • 9010 - Kanata - Emerald Meadows/Trailwest
- 4 bath
- 3 bed
828 Fairline Row, Kanata, Ontario • K2V 0V8 • 9010 - Kanata - Emerald Meadows/Trailwest
- 4 bath
- 3 bed
830 Fairline Row, Kanata, Ontario • K2V 0V8 • 9010 - Kanata - Emerald Meadows/Trailwest
- 4 bath
- 3 bed
832 Fairline Row, Kanata, Ontario • K2V 0V8 • 9010 - Kanata - Emerald Meadows/Trailwest
- 2 bath
- 3 bed
32 Bridgestone Drive, Kanata, Ontario • K2M 2N9 • 9010 - Kanata - Emerald Meadows/Trailwest
