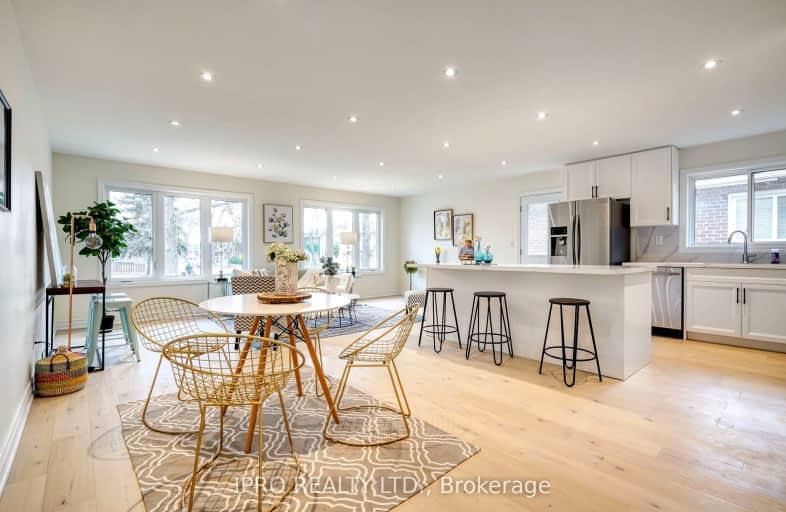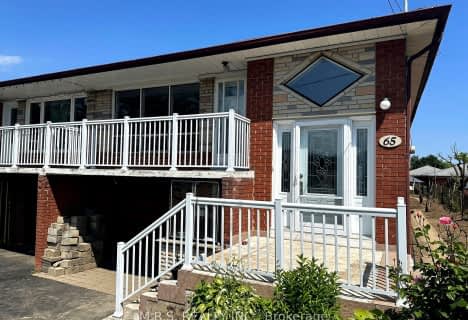Car-Dependent
- Almost all errands require a car.

Melody Village Junior School
Elementary: PublicElmbank Junior Middle Academy
Elementary: PublicGreenholme Junior Middle School
Elementary: PublicSt Dorothy Catholic School
Elementary: CatholicHighfield Junior School
Elementary: PublicSt Andrew Catholic School
Elementary: CatholicCaring and Safe Schools LC1
Secondary: PublicThistletown Collegiate Institute
Secondary: PublicFather Henry Carr Catholic Secondary School
Secondary: CatholicMonsignor Percy Johnson Catholic High School
Secondary: CatholicNorth Albion Collegiate Institute
Secondary: PublicWest Humber Collegiate Institute
Secondary: Public-
Riverlea Park
919 Scarlett Rd, Toronto ON M9P 2V3 6.51km -
Humber Valley Parkette
282 Napa Valley Ave, Vaughan ON 9.38km -
Irving W. Chapley Community Centre & Park
205 Wilmington Ave, Toronto ON M3H 6B3 15.05km
-
RBC Royal Bank
6140 Hwy 7, Woodbridge ON L4H 0R2 4.94km -
TD Canada Trust Branch and ATM
4499 Hwy 7, Woodbridge ON L4L 9A9 5.27km -
TD Bank Financial Group
1735 Kipling Ave, Etobicoke ON M9R 2Y8 5.44km
- — bath
- — bed
Main-18 Duntroon Crescent North, Toronto, Ontario • M9V 2A2 • West Humber-Clairville
- 1 bath
- 4 bed
- 700 sqft
67 Moon Valley Drive, Toronto, Ontario • M9W 3N5 • West Humber-Clairville














