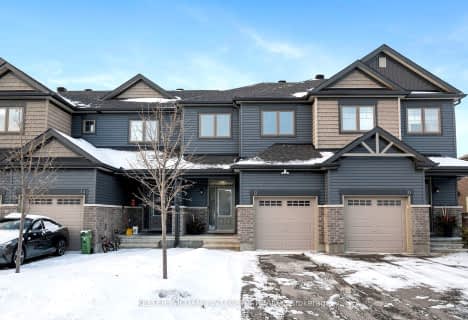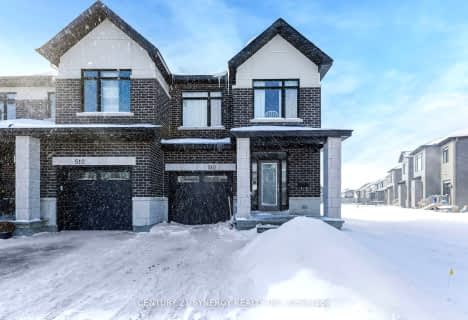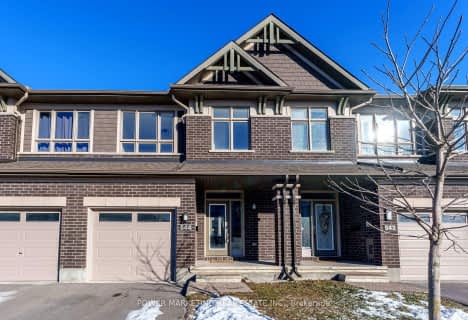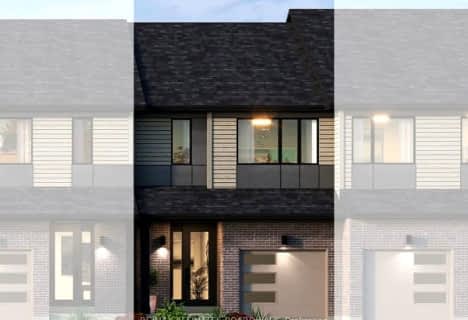Car-Dependent
- Almost all errands require a car.
Some Transit
- Most errands require a car.
Somewhat Bikeable
- Most errands require a car.
- — bath
- — bed
- — sqft
656 Putney Crescent, Stittsville - Munster - Richmond, Ontario • K2S 2N7
- — bath
- — bed
- — sqft
148 Succession Court, Stittsville - Munster - Richmond, Ontario • K2S 2Z8

École intermédiaire catholique Paul-Desmarais
Elementary: CatholicÉcole élémentaire catholique Saint-Jean-Paul II
Elementary: CatholicSacred Heart Intermediate School
Elementary: CatholicWestwind Public School
Elementary: PublicGuardian Angels Elementary School
Elementary: CatholicStittsville Public School
Elementary: PublicÉcole secondaire catholique Paul-Desmarais
Secondary: CatholicÉcole secondaire publique Maurice-Lapointe
Secondary: PublicFrederick Banting Secondary Alternate Pr
Secondary: PublicA.Y. Jackson Secondary School
Secondary: PublicHoly Trinity Catholic High School
Secondary: CatholicSacred Heart High School
Secondary: Catholic-
Stittsville Dog Park
Iber 1.17km -
Village Square Park
Ottawa ON 1.56km -
Coyote Run Park
367 W Ridge Dr (Mazari Cres), Stittsville ON 1.82km
-
Scotiabank
1271 Main St (at Carp Road), Stittsville ON K2S 2E4 2.55km -
CIBC
1250 Main St, Stittsville ON K2S 1S9 2.74km -
Stittsville Hair Design
268 Par-La-Ville Cir, Stittsville ON K2S 0M4 4km
- 3 bath
- 3 bed
- 2000 sqft
765 MAVERICK Crescent, Stittsville - Munster - Richmond, Ontario • K2S 2X2 • 8207 - Remainder of Stittsville & Area
- 3 bath
- 3 bed
- 1500 sqft
695 Putney Crescent, Stittsville - Munster - Richmond, Ontario • K2S 2N9 • 8203 - Stittsville (South)
- 2 bath
- 3 bed
567 Roundleaf Way, Kanata, Ontario • K2S 1E7 • 9010 - Kanata - Emerald Meadows/Trailwest
- 4 bath
- 3 bed
- 1500 sqft
510 Cardamon Terrace, Stittsville - Munster - Richmond, Ontario • K2S 2X9 • 8203 - Stittsville (South)
- 3 bath
- 3 bed
544 Triangle Street, Kanata, Ontario • K2V 0M5 • 9010 - Kanata - Emerald Meadows/Trailwest
- 3 bath
- 3 bed
1218 CAVALLO Street, Stittsville - Munster - Richmond, Ontario • K2S 0Z5 • 8203 - Stittsville (South)
- 4 bath
- 3 bed
- 1500 sqft
711 Regiment Avenue, Kanata, Ontario • K2M 0E3 • 9010 - Kanata - Emerald Meadows/Trailwest
- 3 bath
- 3 bed
1209 Cavallo Street, Stittsville - Munster - Richmond, Ontario • K2S 0Z4 • 8203 - Stittsville (South)
- 3 bath
- 3 bed
554 Edenwylde Drive, Stittsville - Munster - Richmond, Ontario • K2S 2K5 • 8207 - Remainder of Stittsville & Area
- 3 bath
- 3 bed
- 1500 sqft
163 Succession Court, Stittsville - Munster - Richmond, Ontario • K2S 2Z8 • 8201 - Fringewood
- 3 bath
- 3 bed
327 Proud Walk, Stittsville - Munster - Richmond, Ontario • K2S 2L8 • 8203 - Stittsville (South)
- 3 bath
- 3 bed
581 Barrick Hill Road, Kanata, Ontario • K2M 0B4 • 9010 - Kanata - Emerald Meadows/Trailwest






















