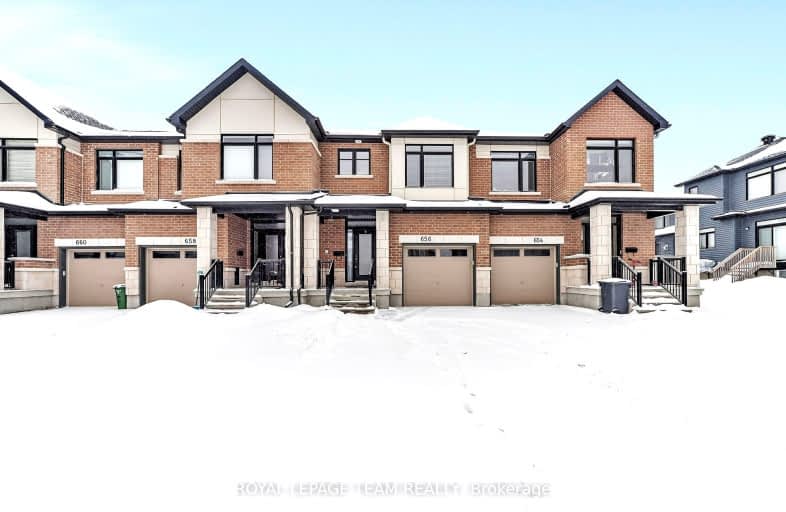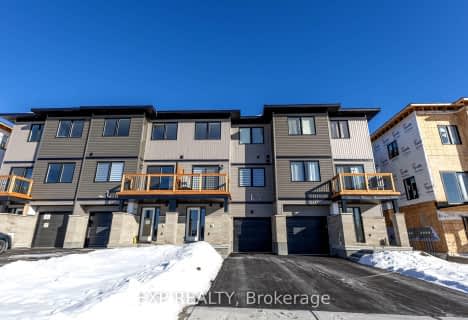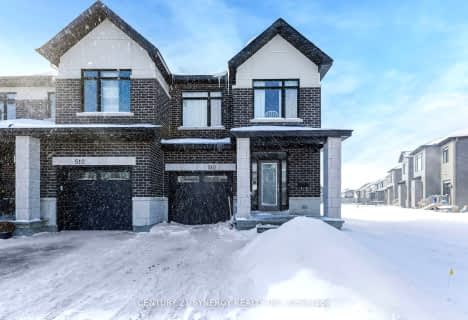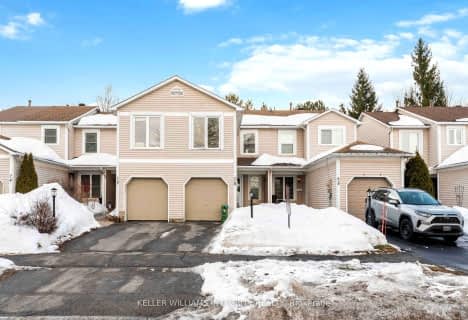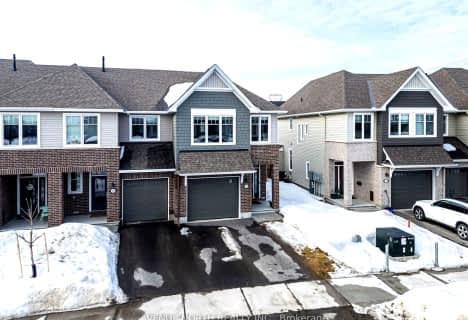Car-Dependent
- Almost all errands require a car.
Some Transit
- Most errands require a car.
Bikeable
- Some errands can be accomplished on bike.

École intermédiaire catholique Paul-Desmarais
Elementary: CatholicÉcole élémentaire catholique Saint-Jean-Paul II
Elementary: CatholicSacred Heart Intermediate School
Elementary: CatholicJohn Young Elementary School
Elementary: PublicGuardian Angels Elementary School
Elementary: CatholicStittsville Public School
Elementary: PublicÉcole secondaire catholique Paul-Desmarais
Secondary: CatholicÉcole secondaire publique Maurice-Lapointe
Secondary: PublicFrederick Banting Secondary Alternate Pr
Secondary: PublicA.Y. Jackson Secondary School
Secondary: PublicHoly Trinity Catholic High School
Secondary: CatholicSacred Heart High School
Secondary: Catholic-
Tempest Park
201 Tempest Dr, Ottawa ON 2.28km -
Stitt Street Park
Stittsville ON 3km -
Deer Run Park
ON 3.25km
-
President's Choice Financial ATM
5709 Hazeldean Rd, Kanata ON K2S 0P6 1.85km -
CIBC
5349 Fernbank Rd (at/coin prom Terry Fox Dr), Ottawa ON K2S 0T7 2.2km -
TD Bank Financial Group
1270 Stittsville Main St, Stittsville ON K2S 1B1 2.63km
- 1 bath
- 3 bed
1218 COPE Drive, Stittsville - Munster - Richmond, Ontario • K2S 1B6 • 8203 - Stittsville (South)
- 1 bath
- 3 bed
1180 COPE Drive, Stittsville - Munster - Richmond, Ontario • K2S 1B6 • 8203 - Stittsville (South)
- 3 bath
- 3 bed
7 Eileen Crescent, Stittsville - Munster - Richmond, Ontario • K2S 1M3 • 8202 - Stittsville (Central)
- 3 bath
- 4 bed
46 BERMONDSEY Way, Stittsville - Munster - Richmond, Ontario • K2S 2Y7 • 8211 - Stittsville (North)
- 4 bath
- 3 bed
- 1500 sqft
510 Cardamon Terrace, Stittsville - Munster - Richmond, Ontario • K2S 2X9 • 8203 - Stittsville (South)
- 4 bath
- 3 bed
- 1500 sqft
814 Clapham Terrace, Stittsville - Munster - Richmond, Ontario • K2S 2N8 • 8203 - Stittsville (South)
- 4 bath
- 3 bed
- 1500 sqft
711 Regiment Avenue, Kanata, Ontario • K2M 0E3 • 9010 - Kanata - Emerald Meadows/Trailwest
- 3 bath
- 3 bed
- 2000 sqft
225 Lift Lane, Kanata, Ontario • K2V 0M7 • 9010 - Kanata - Emerald Meadows/Trailwest
- 3 bath
- 3 bed
581 Barrick Hill Road, Kanata, Ontario • K2M 0B4 • 9010 - Kanata - Emerald Meadows/Trailwest
- 3 bath
- 3 bed
307 Cosanti Drive, Stittsville - Munster - Richmond, Ontario • K2S 2L1 • 8207 - Remainder of Stittsville & Area
