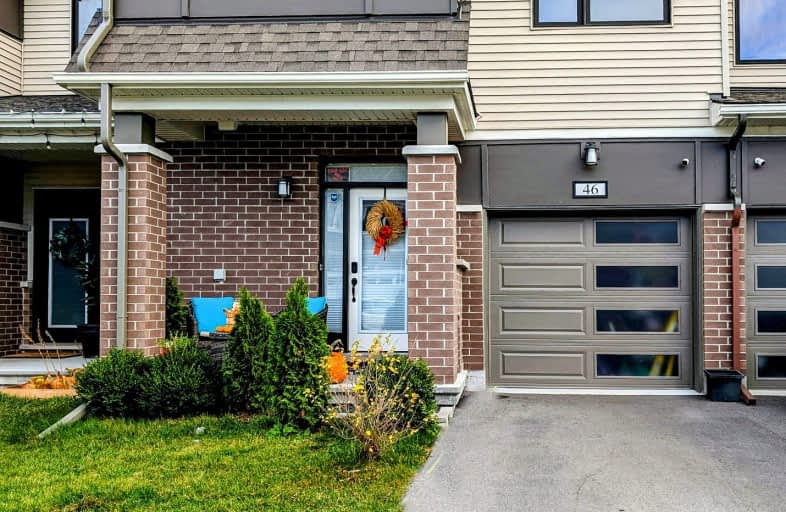
Car-Dependent
- Almost all errands require a car.
Some Transit
- Most errands require a car.
Somewhat Bikeable
- Most errands require a car.
- — bath
- — bed
- — sqft
148 Succession Court, Stittsville - Munster - Richmond, Ontario • K2S 2Z8

Kanata Highlands Public School
Elementary: PublicHoly Spirit Elementary School
Elementary: CatholicSt. Stephen Catholic Elementary School
Elementary: CatholicA. Lorne Cassidy Elementary School
Elementary: PublicSacred Heart Intermediate School
Elementary: CatholicStittsville Public School
Elementary: PublicÉcole secondaire catholique Paul-Desmarais
Secondary: CatholicFrederick Banting Secondary Alternate Pr
Secondary: PublicAll Saints Catholic High School
Secondary: CatholicHoly Trinity Catholic High School
Secondary: CatholicSacred Heart High School
Secondary: CatholicEarl of March Secondary School
Secondary: Public-
Insmill Park
Ontario 2.71km -
Walter Baker Park
100 Walter Baker, Kanata ON K2L 2W4 2.78km -
Broughton Park
3.16km
-
Stittsville Hair Design
268 Par-La-Ville Cir, Stittsville ON K2S 0M4 1.02km -
CIBC
1250 Main St, Stittsville ON K2S 1S9 2.15km -
Scotiabank
1271 Main St (at Carp Road), Stittsville ON K2S 2E4 2.36km
- 4 bath
- 4 bed
1692 Maple Grove Road, Stittsville - Munster - Richmond, Ontario • K2S 2R3 • 8211 - Stittsville (North)






