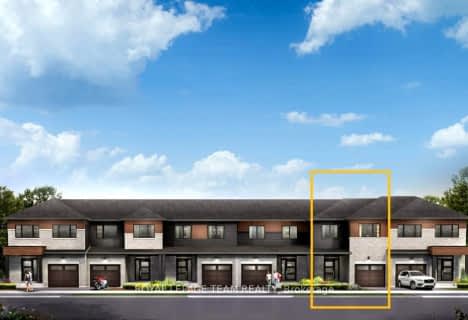Car-Dependent
- Almost all errands require a car.
Some Transit
- Most errands require a car.
Somewhat Bikeable
- Most errands require a car.

Kanata Highlands Public School
Elementary: PublicHoly Spirit Elementary School
Elementary: CatholicSt. Stephen Catholic Elementary School
Elementary: CatholicA. Lorne Cassidy Elementary School
Elementary: PublicSacred Heart Intermediate School
Elementary: CatholicStittsville Public School
Elementary: PublicÉcole secondaire catholique Paul-Desmarais
Secondary: CatholicFrederick Banting Secondary Alternate Pr
Secondary: PublicAll Saints Catholic High School
Secondary: CatholicHoly Trinity Catholic High School
Secondary: CatholicSacred Heart High School
Secondary: CatholicEarl of March Secondary School
Secondary: Public-
Walter Baker Park
100 Walter Baker, Kanata ON K2L 2W4 2.8km -
Village Square Park
Ottawa ON 3.27km -
Stittsville Dog Park
Iber 3.3km
-
BMO Bank of Montreal
5673 Hazeldean Rd, Stittsville ON K2S 0P6 1.95km -
CIBC
445 Kanata Ave (Kanata Centrum), Ottawa ON K2T 1K5 3.56km -
RBC Royal Bank
1615 Main St, Stittsville ON K2S 1B8 3.74km
- 3 bath
- 4 bed
962 Locomotion Lane, Kanata, Ontario • K2V 0V4 • 9010 - Kanata - Emerald Meadows/Trailwest
- 3 bath
- 4 bed
46 BERMONDSEY Way, Stittsville - Munster - Richmond, Ontario • K2S 2Y7 • 8211 - Stittsville (North)
- 4 bath
- 4 bed
1692 Maple Grove Road, Stittsville - Munster - Richmond, Ontario • K2S 2R3 • 8211 - Stittsville (North)





