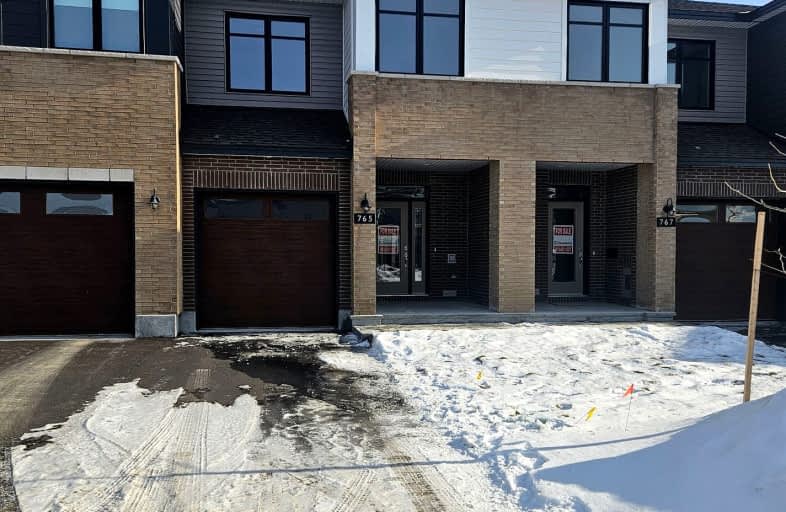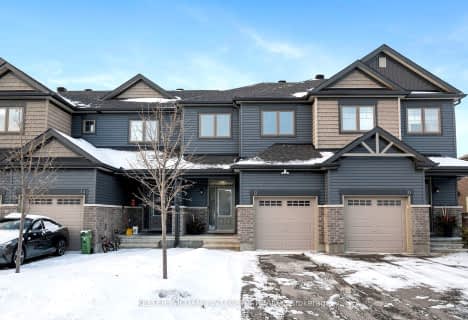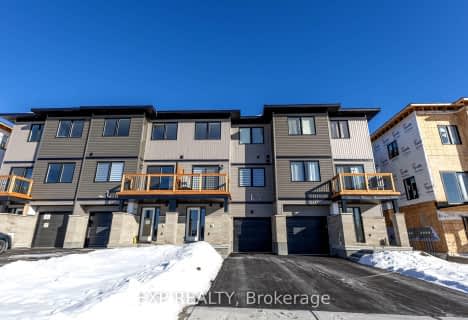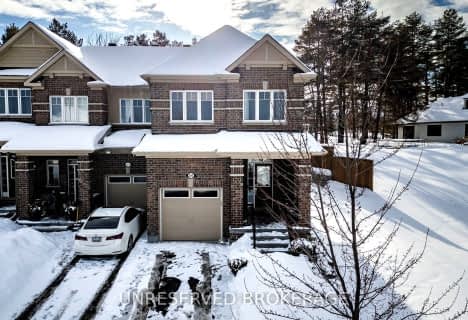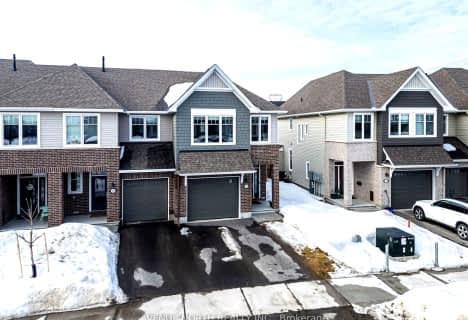Car-Dependent
- Almost all errands require a car.
- — bath
- — bed
- — sqft
656 Putney Crescent, Stittsville - Munster - Richmond, Ontario • K2S 2N7

École intermédiaire catholique Paul-Desmarais
Elementary: CatholicÉcole élémentaire catholique Saint-Jean-Paul II
Elementary: CatholicGoulbourn Middle School
Elementary: PublicSacred Heart Intermediate School
Elementary: CatholicWestwind Public School
Elementary: PublicGuardian Angels Elementary School
Elementary: CatholicÉcole secondaire catholique Paul-Desmarais
Secondary: CatholicÉcole secondaire publique Maurice-Lapointe
Secondary: PublicFrederick Banting Secondary Alternate Pr
Secondary: PublicA.Y. Jackson Secondary School
Secondary: PublicHoly Trinity Catholic High School
Secondary: CatholicSacred Heart High School
Secondary: Catholic-
W. J. Bell Memorial Park
1.62km -
Stittsville Dog Park
Iber 1.77km -
Traditions Park
Ontario 2.14km
-
Scotiabank
1271 Main St (at Carp Road), Stittsville ON K2S 2E4 3.35km -
Sampford Advisors Inc
308 Palladium Dr, Kanata ON K2V 1A1 5.56km -
President's Choice Financial ATM
420 Hazeldean Rd, Kanata ON K2L 4B2 5.56km
- 1 bath
- 3 bed
1218 COPE Drive, Stittsville - Munster - Richmond, Ontario • K2S 1B6 • 8203 - Stittsville (South)
- 1 bath
- 3 bed
1180 COPE Drive, Stittsville - Munster - Richmond, Ontario • K2S 1B6 • 8203 - Stittsville (South)
- 3 bath
- 3 bed
7 Eileen Crescent, Stittsville - Munster - Richmond, Ontario • K2S 1M3 • 8202 - Stittsville (Central)
- 4 bath
- 4 bed
205 Hartsmere Drive, Stittsville - Munster - Richmond, Ontario • K2S 0X8 • 8203 - Stittsville (South)
- 4 bath
- 3 bed
- 1500 sqft
510 Cardamon Terrace, Stittsville - Munster - Richmond, Ontario • K2S 2X9 • 8203 - Stittsville (South)
- 4 bath
- 3 bed
- 1500 sqft
814 Clapham Terrace, Stittsville - Munster - Richmond, Ontario • K2S 2N8 • 8203 - Stittsville (South)
- 4 bath
- 3 bed
- 1500 sqft
711 Regiment Avenue, Kanata, Ontario • K2M 0E3 • 9010 - Kanata - Emerald Meadows/Trailwest
- 3 bath
- 3 bed
327 Proud Walk, Stittsville - Munster - Richmond, Ontario • K2S 2L8 • 8203 - Stittsville (South)
- 4 bath
- 3 bed
- 1500 sqft
379 Cope Drive, Kanata, Ontario • K2V 0P7 • 9010 - Kanata - Emerald Meadows/Trailwest
- 3 bath
- 3 bed
260 Catamount Court, Kanata, Ontario • K2M 0A9 • 9010 - Kanata - Emerald Meadows/Trailwest
- 2 bath
- 3 bed
32 Bridgestone Drive, Kanata, Ontario • K2M 2N9 • 9010 - Kanata - Emerald Meadows/Trailwest
- 3 bath
- 3 bed
307 Cosanti Drive, Stittsville - Munster - Richmond, Ontario • K2S 2L1 • 8207 - Remainder of Stittsville & Area
