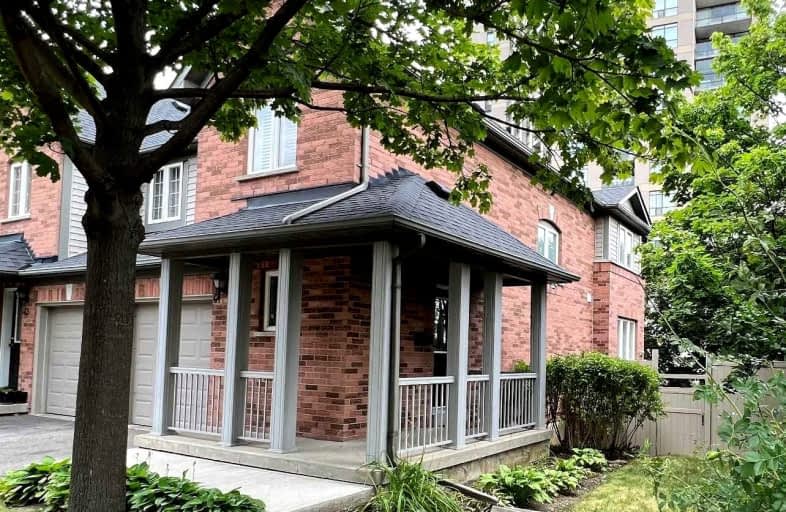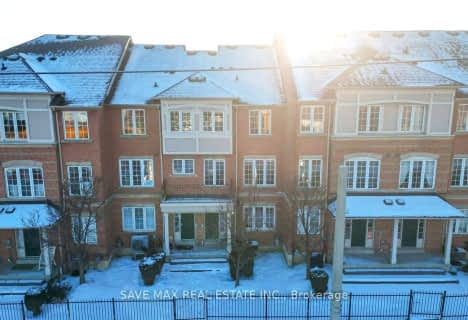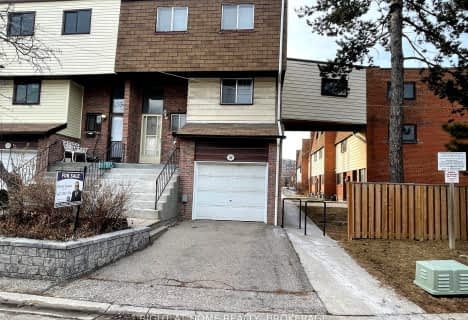Car-Dependent
- Almost all errands require a car.
Good Transit
- Some errands can be accomplished by public transportation.
Bikeable
- Some errands can be accomplished on bike.

St Jude School
Elementary: CatholicSt Pio of Pietrelcina Elementary School
Elementary: CatholicCooksville Creek Public School
Elementary: PublicNahani Way Public School
Elementary: PublicBristol Road Middle School
Elementary: PublicBarondale Public School
Elementary: PublicT. L. Kennedy Secondary School
Secondary: PublicJohn Cabot Catholic Secondary School
Secondary: CatholicPhilip Pocock Catholic Secondary School
Secondary: CatholicFather Michael Goetz Secondary School
Secondary: CatholicRick Hansen Secondary School
Secondary: PublicSt Francis Xavier Secondary School
Secondary: Catholic-
Oceans
4557 Hurontario Street, Mississauga 0.65km -
Rabba Fine Foods
445 Eglinton Avenue East, Mississauga 0.8km -
Rabba Fine Foods
25 Kingsbridge Garden Circle, Mississauga 0.82km
-
LCBO
5035 Hurontario Street Unit #9, Mississauga 0.42km -
SommEvents | Corporate Event | Wine Connoisseur | Wine Tours & Tastings Classes | Mississauga, Ontario
55 Village Centre Place, Mississauga 1.39km -
LCBO
65 Square One Drive, Mississauga 1.67km
-
DAWN MARIE'S KITCHEN
101 Preston Meadow Avenue, Mississauga 0.3km -
Swiss Chalet
4559 Hurontario Street Unit 1, Mississauga 0.34km -
Saravanaa Bhavan
4559 Hurontario Street #12B, Mississauga 0.35km
-
Starbucks
1-5029 Hurontario Street, Mississauga 0.5km -
Daan Go Cake Lab
4557 Hurontario Street B9, Mississauga 0.53km -
Shuyi Tealicious in Oceans Fresh Foods
4557 Hurontario Street, Mississauga 0.53km
-
National Bank
295 Eglinton Ave. East, Delaware Drive, Mississauga 0.44km -
CIBC Branch (Cash at ATM only)
5031 Hurontario Street Unit 1, Mississauga 0.5km -
RBC Royal Bank
4557 Hurontario Street, Mississauga 0.52km
-
Circle K
5008 Hurontario Street, Mississauga 0.59km -
Esso
5008 Hurontario Street, Mississauga 0.6km -
Petro-Canada
445 Eglinton Avenue East, Mississauga 0.79km
-
Personal Trainer In Oakville (Fit Daddy)
8 Nahani Way, Mississauga 0.49km -
LA Fitness
4561 Hurontario Street, Mississauga 0.52km -
Yoga Netwok of Canada Yoga Teacher Training
258-30 Eglinton Avenue West, Mississauga 0.68km
-
Sandalwood Park
Mississauga 0.29km -
Eastgate Park
Eastgate Park, 312 Canital Court, Mississauga 0.53km -
Eastgate Park
Mississauga 0.53km
-
Frank McKechnie Library
310 Bristol Road East, Mississauga 0.64km -
CDRCP Head Office & Resource Centre
103-75 Watline Avenue, Mississauga 2.09km -
Sheridan College - Hazel McCallion Library
4180 Duke of York Boulevard A-217, Mississauga 2.29km
-
Total Wellness Clinic
1 Glenn Hawthorne Boulevard Unit 4, Mississauga 0.9km -
Bristol Family Medical Clinic
60 Bristol Road East #4, Mississauga 0.93km -
TrueNorth Medical Centre
4665 Central Parkway East, Mississauga 0.93km
-
Inter Drug Store Inc
295 Eglinton Avenue East, Mississauga 0.4km -
Guardian - Inter Pharmacy Inc.
9-295 Eglinton Avenue East, Mississauga 0.41km -
Shoppers Drug Mart
5033 Hurontario Street, Mississauga 0.42km
-
Mississauga Marketplace
4561 Hurontario Street, Mississauga 0.62km -
Sandalwood Square
30-70 Bristol Road East, Mississauga 0.99km -
Ceremonial Plaza
223 Ceremonial Drive, Mississauga 1.29km
-
Untitled Spaces at Square One
Square One, 242 Rathburn Road West Suite 208, Mississauga 2.09km -
Imax
Canada 2.12km -
Cineplex Cinemas Mississauga
309 Rathburn Road West, Mississauga 2.13km
-
Fresh Restaurants
5031 Hurontario Street Unit C2, Mississauga 0.5km -
The Wilcox Gastropub: Takeout, Delivery and Dine-In
30 Eglinton Avenue West Unit 14, Mississauga 0.64km -
Haze Lounge
4230 Sherwoodtowne Boulevard Unit #100, Mississauga 1.52km
For Rent
More about this building
View 190 Forum Drive, Mississauga- — bath
- — bed
- — sqft
#209-180 Mississauga Valley Boulevard, Mississauga, Ontario • L5A 3M2 • Mississauga Valleys
- 2 bath
- 3 bed
- 1200 sqft
55-75 Strathaven Drive, Mississauga, Ontario • L5R 3W1 • Hurontario
- 3 bath
- 3 bed
- 1400 sqft
63-455 APACHE Court South, Mississauga, Ontario • L4Z 3W8 • Hurontario
- 2 bath
- 3 bed
- 1200 sqft
16-38 Fairview Road West, Mississauga, Ontario • L5B 4J8 • Fairview
- 2 bath
- 3 bed
- 1200 sqft
100-400 Bloor Street, Mississauga, Ontario • L5A 3M8 • Mississauga Valleys
- 3 bath
- 3 bed
- 1400 sqft
116-1050 BRISTOL Road West, Mississauga, Ontario • L5V 2E8 • East Credit
- 2 bath
- 3 bed
- 1200 sqft
201-5030 Heatherleigh Avenue, Mississauga, Ontario • L5V 2G7 • East Credit
- 3 bath
- 3 bed
- 1200 sqft
40-550 Steddick Court, Mississauga, Ontario • L5R 3S8 • Hurontario
- 2 bath
- 3 bed
- 1400 sqft
28-400 Bloor Street, Mississauga, Ontario • L5A 3M8 • Mississauga Valleys
- 3 bath
- 3 bed
- 1400 sqft
153-99 Bristol Road East, Mississauga, Ontario • L4Z 3P4 • Hurontario
- 3 bath
- 5 bed
- 1400 sqft
140-180 Mississauga Valley Boulevard, Mississauga, Ontario • L5A 3M2 • Mississauga Valleys














