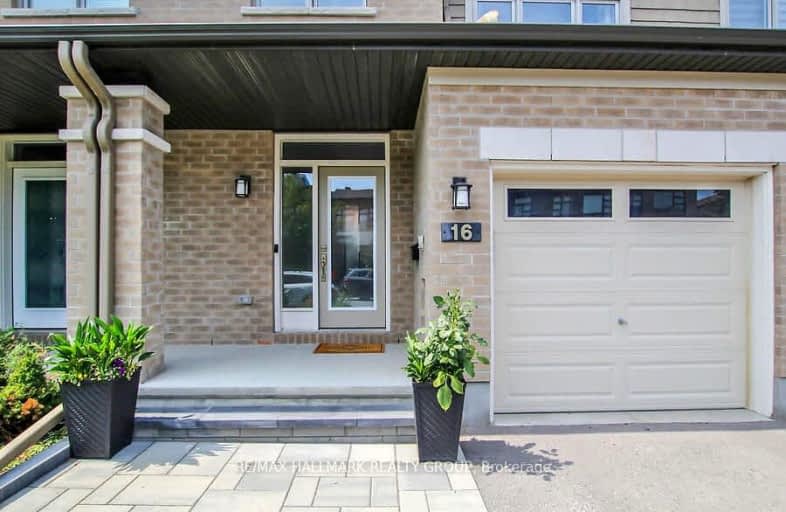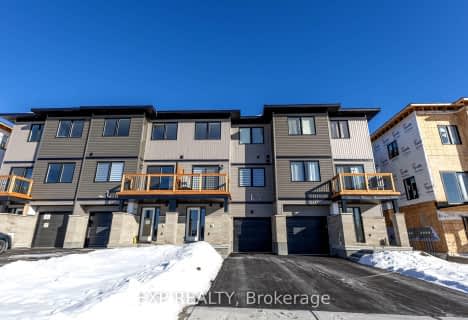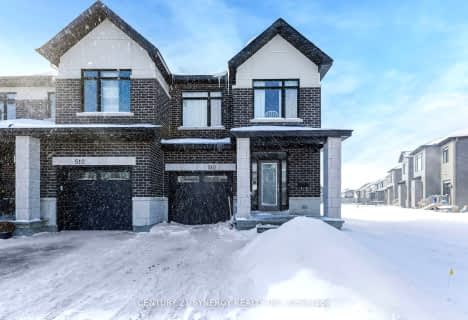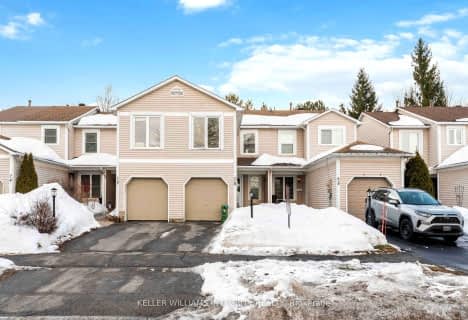Car-Dependent
- Almost all errands require a car.
Some Transit
- Most errands require a car.
Somewhat Bikeable
- Most errands require a car.

École intermédiaire catholique Paul-Desmarais
Elementary: CatholicGlen Cairn Public School
Elementary: PublicÉcole élémentaire catholique Saint-Jean-Paul II
Elementary: CatholicSt Martin de Porres Elementary School
Elementary: CatholicJohn Young Elementary School
Elementary: PublicStittsville Public School
Elementary: PublicÉcole secondaire catholique Paul-Desmarais
Secondary: CatholicÉcole secondaire publique Maurice-Lapointe
Secondary: PublicFrederick Banting Secondary Alternate Pr
Secondary: PublicA.Y. Jackson Secondary School
Secondary: PublicHoly Trinity Catholic High School
Secondary: CatholicSacred Heart High School
Secondary: Catholic-
Dogbone Park
1.1km -
Huntsman Park
Ottawa ON 2.57km -
Bluegrass Park
59 Bluegrass Dr, Kanata ON K2M 1G2 2.7km
-
Scotiabank
482 Hazeldean Rd (Castlefrank Road), Kanata ON K2L 1V4 1.77km -
Scotiabank
701 Eagleson Rd (Stonhaven), Ottawa ON K2M 2G1 2.25km -
President's Choice Financial ATM
1251 Main St, Stittsville ON K2S 2E5 2.96km
- 1 bath
- 3 bed
1218 COPE Drive, Stittsville - Munster - Richmond, Ontario • K2S 1B6 • 8203 - Stittsville (South)
- 1 bath
- 3 bed
1180 COPE Drive, Stittsville - Munster - Richmond, Ontario • K2S 1B6 • 8203 - Stittsville (South)
- 3 bath
- 3 bed
7 Eileen Crescent, Stittsville - Munster - Richmond, Ontario • K2S 1M3 • 8202 - Stittsville (Central)
- 4 bath
- 3 bed
- 1500 sqft
510 Cardamon Terrace, Stittsville - Munster - Richmond, Ontario • K2S 2X9 • 8203 - Stittsville (South)
- 4 bath
- 3 bed
- 1500 sqft
814 Clapham Terrace, Stittsville - Munster - Richmond, Ontario • K2S 2N8 • 8203 - Stittsville (South)
- 4 bath
- 3 bed
- 1500 sqft
711 Regiment Avenue, Kanata, Ontario • K2M 0E3 • 9010 - Kanata - Emerald Meadows/Trailwest
- 3 bath
- 3 bed
- 2000 sqft
225 Lift Lane, Kanata, Ontario • K2V 0M7 • 9010 - Kanata - Emerald Meadows/Trailwest
- 4 bath
- 3 bed
- 1500 sqft
379 Cope Drive, Kanata, Ontario • K2V 0P7 • 9010 - Kanata - Emerald Meadows/Trailwest
- 3 bath
- 3 bed
581 Barrick Hill Road, Kanata, Ontario • K2M 0B4 • 9010 - Kanata - Emerald Meadows/Trailwest
- 2 bath
- 3 bed
32 Bridgestone Drive, Kanata, Ontario • K2M 2N9 • 9010 - Kanata - Emerald Meadows/Trailwest














