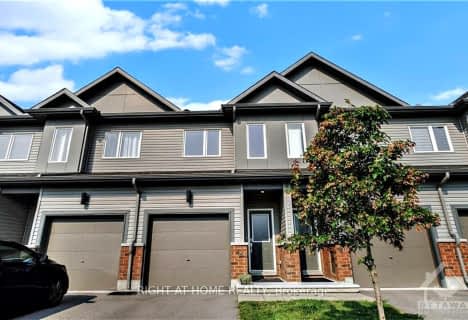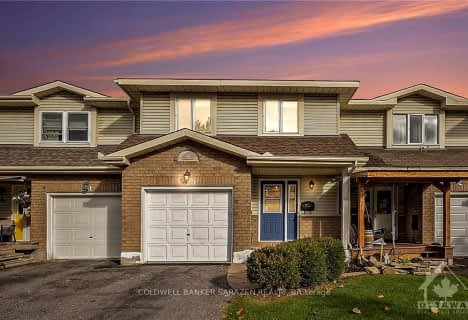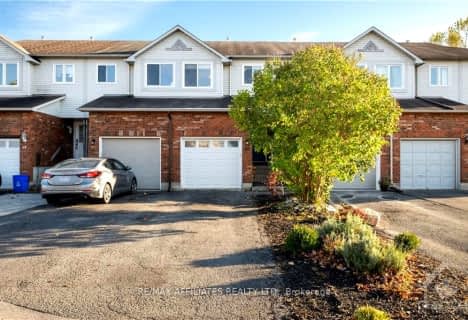
École élémentaire catholique École élémentaire catholique Arnprior
Elementary: Catholic
0.21 km
Pakenham Public School
Elementary: Public
12.81 km
St. John XXIII Separate School
Elementary: Catholic
0.65 km
A J Charbonneau Elementary Public School
Elementary: Public
0.22 km
Walter Zadow Public School
Elementary: Public
1.59 km
St Joseph's Separate School
Elementary: Catholic
1.77 km
Almonte District High School
Secondary: Public
26.02 km
Renfrew Collegiate Institute
Secondary: Public
24.97 km
St Joseph's High School
Secondary: Catholic
23.67 km
Notre Dame Catholic High School
Secondary: Catholic
36.06 km
Arnprior District High School
Secondary: Public
1.66 km
West Carleton Secondary School
Secondary: Public
26.25 km




