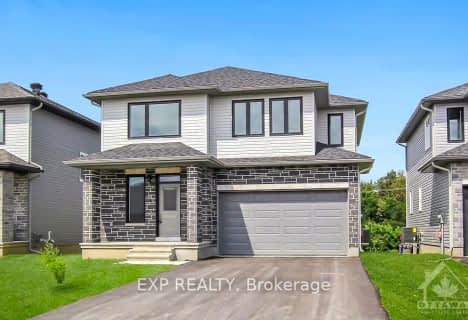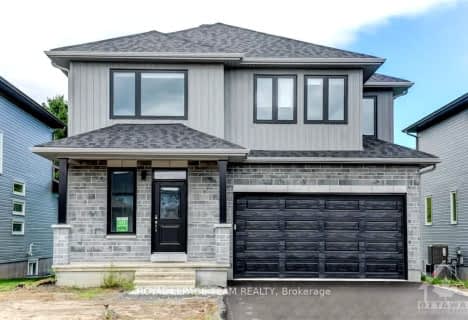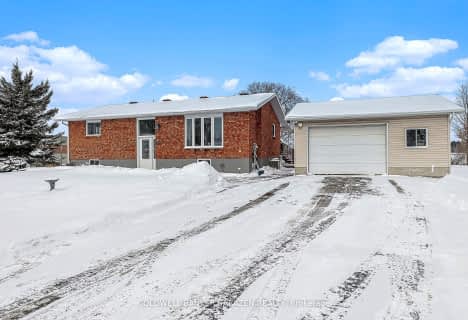
École élémentaire catholique École élémentaire catholique Arnprior
Elementary: CatholicPakenham Public School
Elementary: PublicSt. John XXIII Separate School
Elementary: CatholicA J Charbonneau Elementary Public School
Elementary: PublicWalter Zadow Public School
Elementary: PublicSt Joseph's Separate School
Elementary: CatholicAlmonte District High School
Secondary: PublicSt Joseph's High School
Secondary: CatholicNotre Dame Catholic High School
Secondary: CatholicArnprior District High School
Secondary: PublicWest Carleton Secondary School
Secondary: PublicT R Leger School of Adult & Continuing Secondary School
Secondary: Public-
Robert Simpson Park
Arnprior ON 2.16km -
Robert Simpson Park
400 John St N, Arnprior ON K7S 2P6 2.21km -
Galetta Park
Darwin St, Ottawa ON 5.54km
-
Northern Credit Union
211 Madawaska Blvd, Arnprior ON K7S 1S6 0.9km -
TD Bank Financial Group
85 Madawaska Blvd, Arnprior ON K7S 3K1 1.31km -
TD Canada Trust ATM
90 Mapleview Dr E, Barrie ON L4N 0L1 1.31km
- 2 bath
- 4 bed
1059 Flynn Avenue, Carp - Dunrobin - Huntley - Fitzroy and , Ontario • K7S 3G7 • 9403 - Fitzroy Ward (South West)






